2258 Janice Lane, Bolingbrook, IL 60490
| Listing ID |
11078177 |
|
|
|
| Property Type |
House |
|
|
|
| County |
Will |
|
|
|
| Township |
Wheatland |
|
|
|
| Neighborhood |
Bolingbrook |
|
|
|
|
| Total Tax |
$10,763 |
|
|
|
| Tax ID |
0701352060140000 |
|
|
|
| FEMA Flood Map |
fema.gov/portal |
|
|
|
| Year Built |
2003 |
|
|
|
| |
|
|
|
|
|
Stunning brick front home, loaded with upgrades and high-end finishes. Over 4000 square foot, 5 bedroom, 4 bathroom home on a PREMIUM lot in Fox Ridge subdivision! Professionally painted from top to bottom. Brand new carpet/flooring throughout the house. First floor with 9'ceilings, open floor plan, beautiful hardwood floors, spacious two-story gathering room with stunning floor to ceiling windows. Bright and open kitchen features 42' cabinets, SS appliances, large island, breakfast nook and opens to the 2 story family room! Private 1st floor office that can be converted to a bedroom, right next to a FULL bathroom, perfect for in-law arrangement or guests! Massive bonus area adjacent to the family room with tons of sunlight that would be perfect for a kids play area or sunroom concept! Second floor has an expansive owner's suite with soaking tub, separate walk in shower, double vanity sinks and a dream walk in closet. Three more bedrooms finish off the upstairs with sought after jack and jill bathroom! Finished full basement has spacious recreation and game areas, fifth bedroom and an additional full bath! 3 car garage with Plainfield schools!
|
- 4 Total Bedrooms
- 4 Full Baths
- 3930 SF
- 0.24 Acres
- Built in 2003
- Traditional Style
- Full Basement
- Lower Level: Finished
- Bedrooms Possible: 5
- Sqft Source: Assessor
- Lot Size Dimensions: 120X87
- Oven/Range
- Refrigerator
- Dishwasher
- Microwave
- Hardwood Flooring
- 13 Rooms
- Den/Office
- Walk-in Closet
- Gym
- First Floor Bathroom
- 1 Fireplace
- Forced Air
- 1 Heat/AC Zones
- Natural Gas Fuel
- Central A/C
- Other Appliances: Freezer
- Electric Details: Circuit Breakers
- Attic Details: Unfinished
- Bathroom Details: Whirlpool,Double Sink
- Dining Room Details: Combined w/ LivRm
- Fireplace Location: Family Room
- Window Features: Blinds
- Fireplace Features: Wood Burning, Gas Starter
- Interior Features: In-law arrangement, ceiling - 9 foot, open floorplan
- Door Features: Sliding Doors,Storm Door(s)
- Other Rooms: Bedroom 5, recreation room, sitting room, sun room
- Masonry - Concrete Block Construction
- Brick Siding
- Vinyl Siding
- Aluminum Siding
- Asphalt Shingles Roof
- Attached Garage
- 3 Garage Spaces
- Municipal Sewer
- Subdivision: Foxridge Farms
- Driveway Details: Asphalt
- Water Source: Public
- Garage Details: Garage Door Opener(s),Transmitter(s)
- $10,763 Total Tax
- Tax Year 2021
- $26 per month Maintenance
- Sold on 7/15/2022
- Sold for $585,000
- Buyer's Agent: Mariya Samreen
|
|
Hunza Anwar
Charles Rutenberg Realty of IL
|
Listing data is deemed reliable but is NOT guaranteed accurate.
|



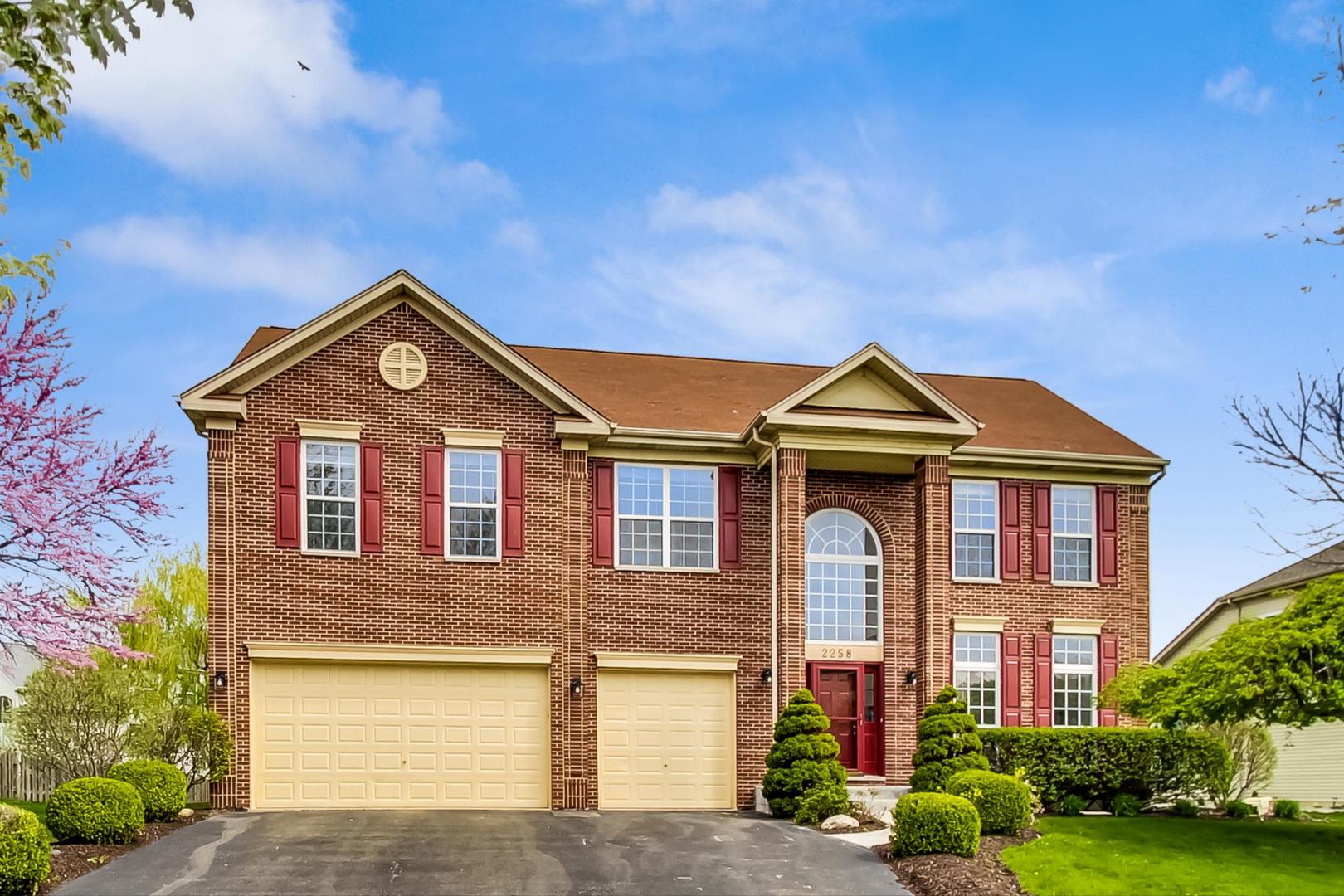

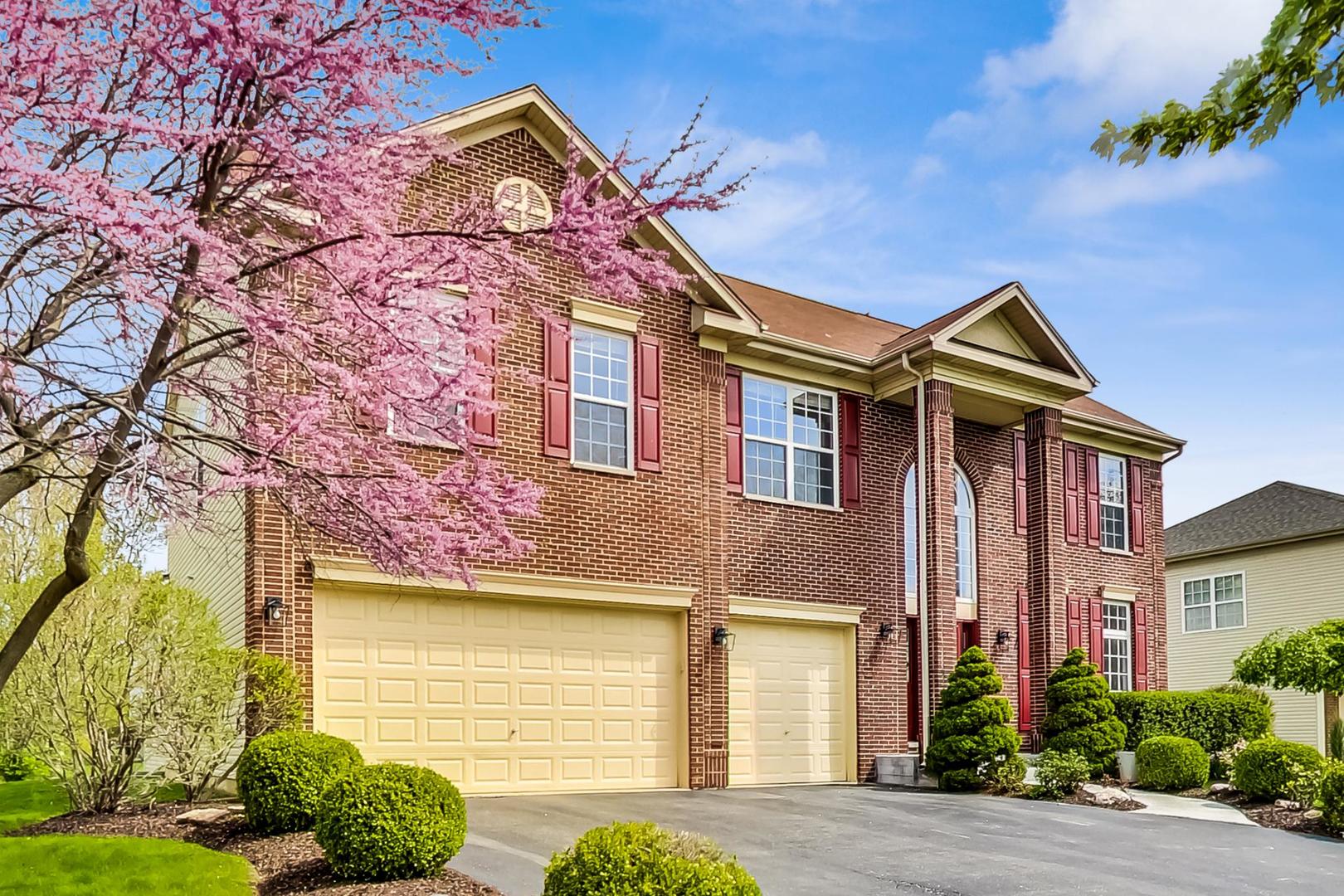 ;
;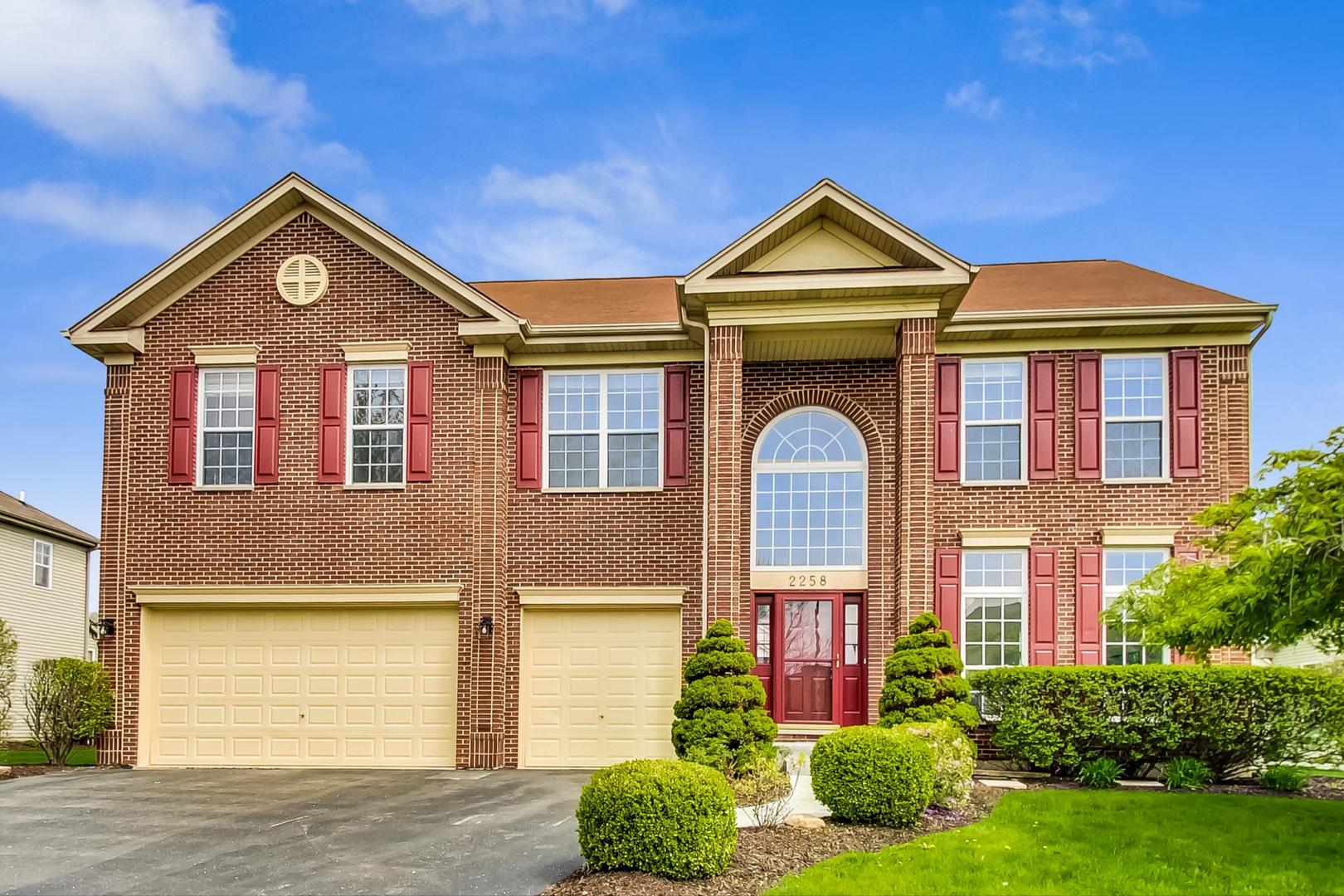 ;
;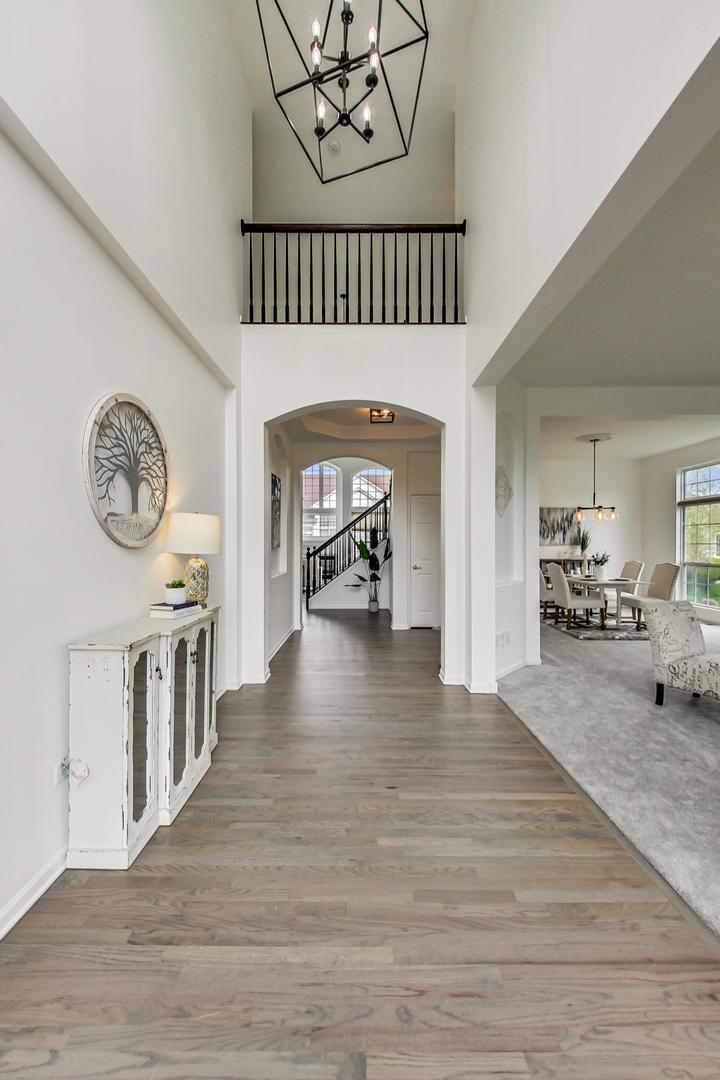 ;
;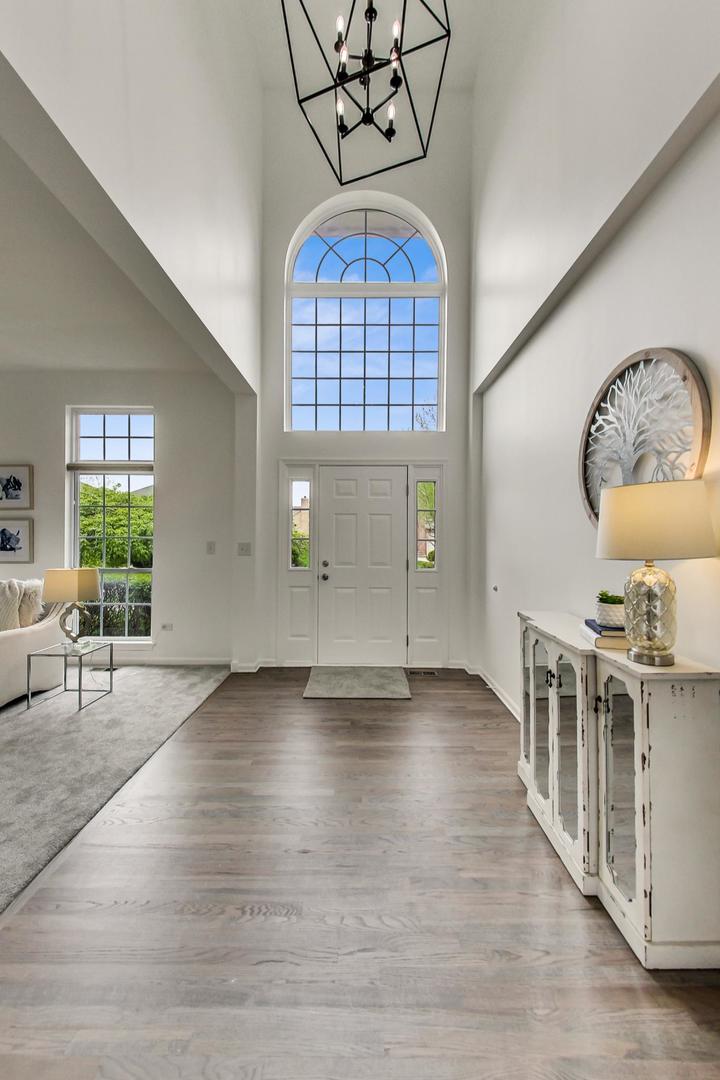 ;
;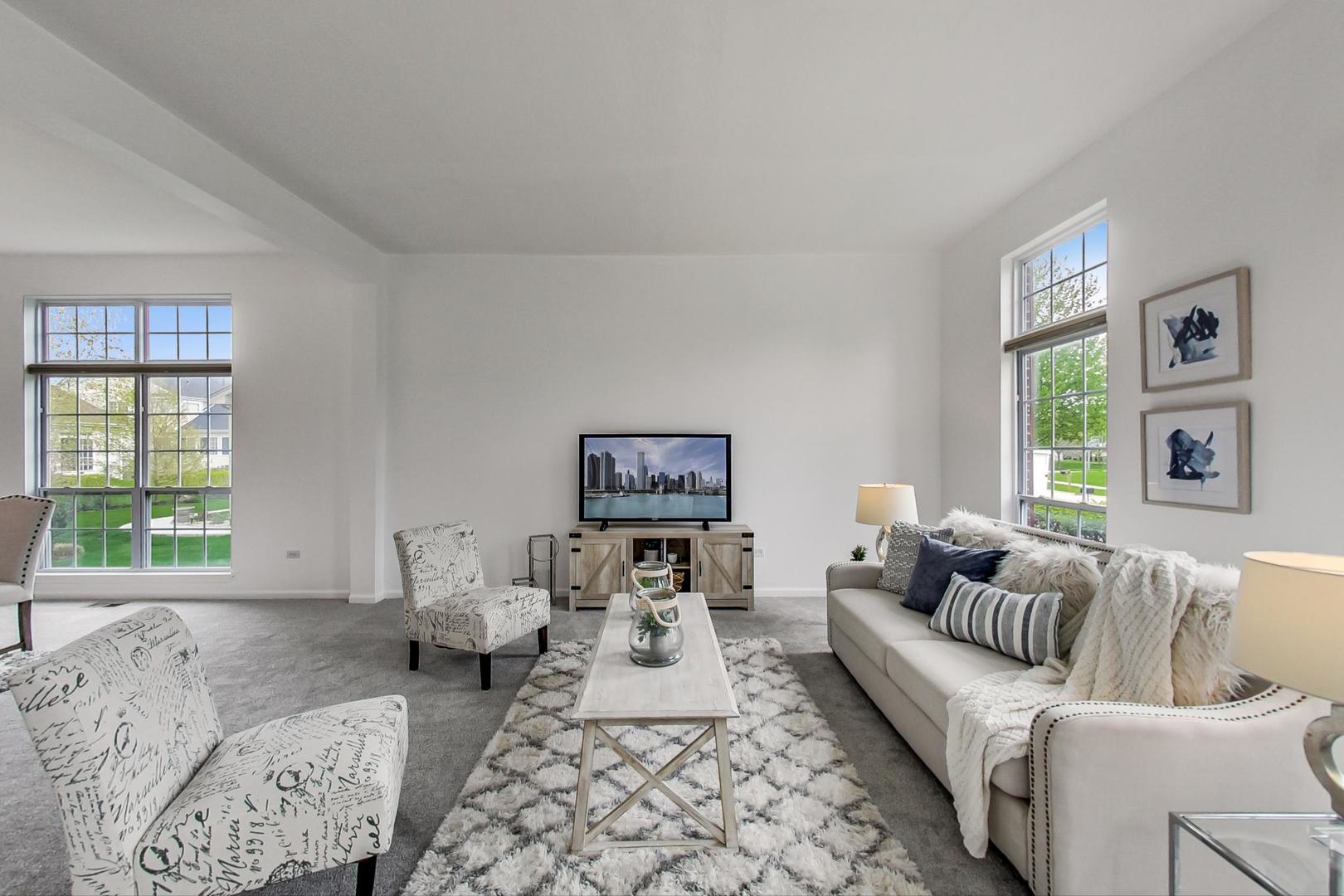 ;
;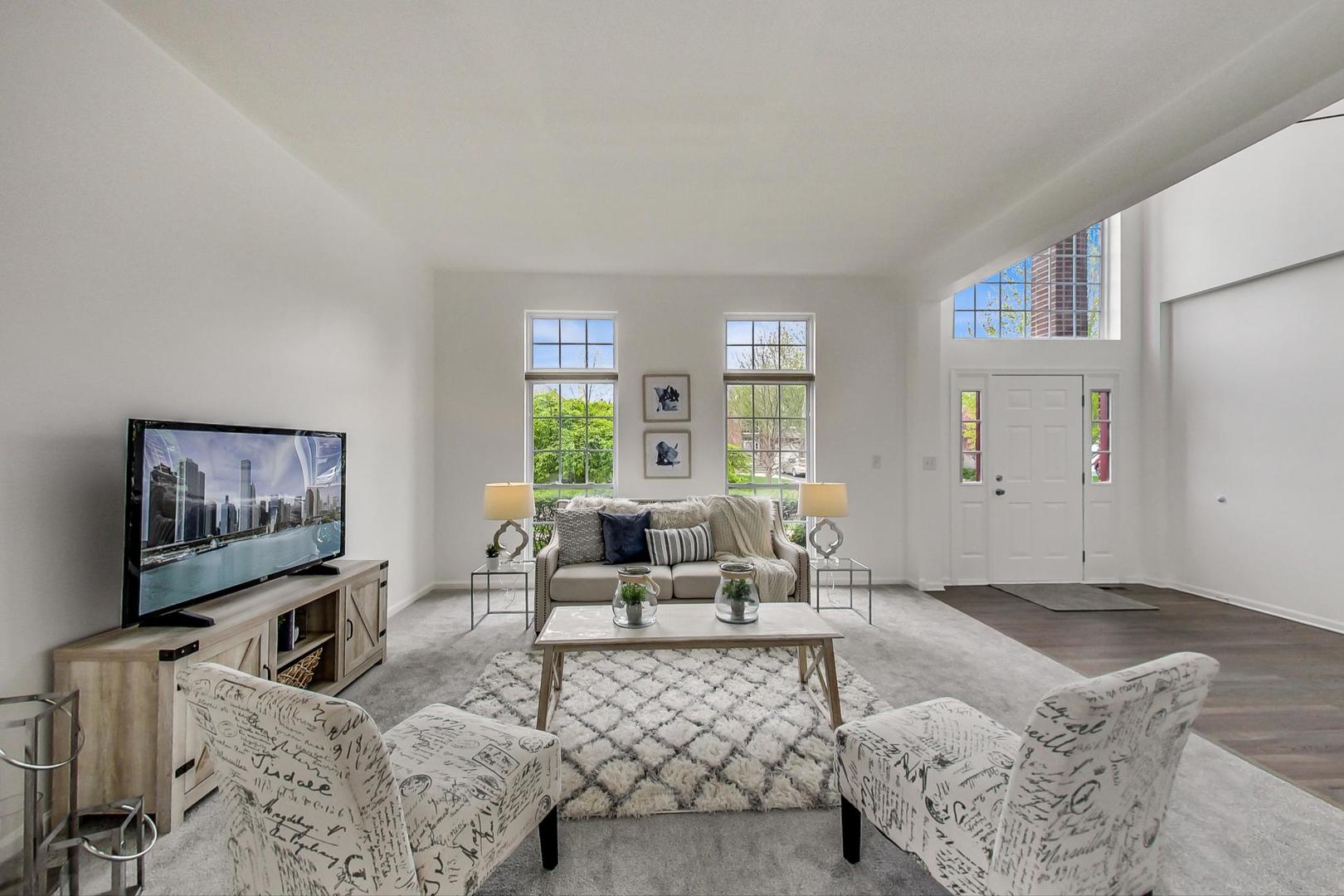 ;
;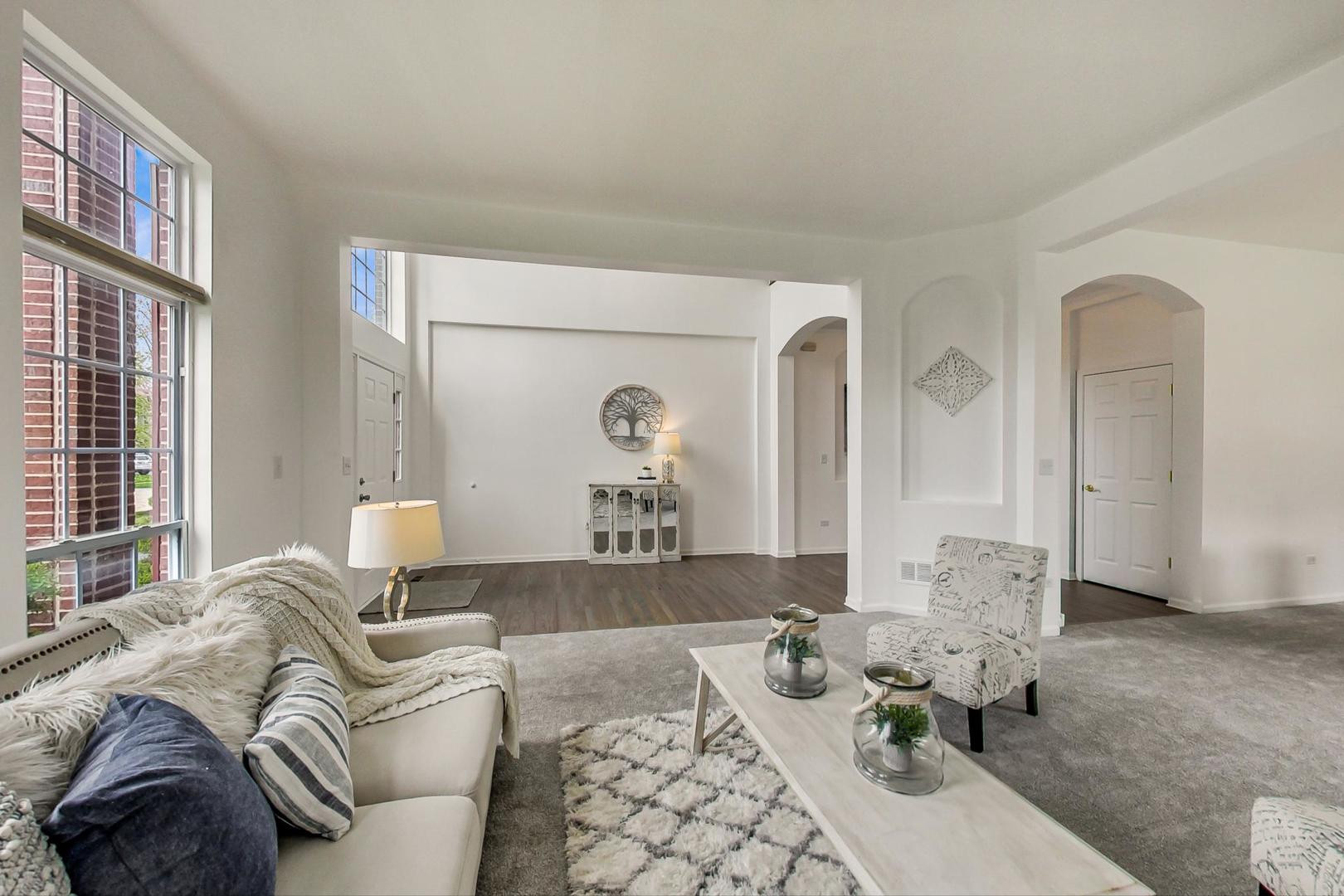 ;
;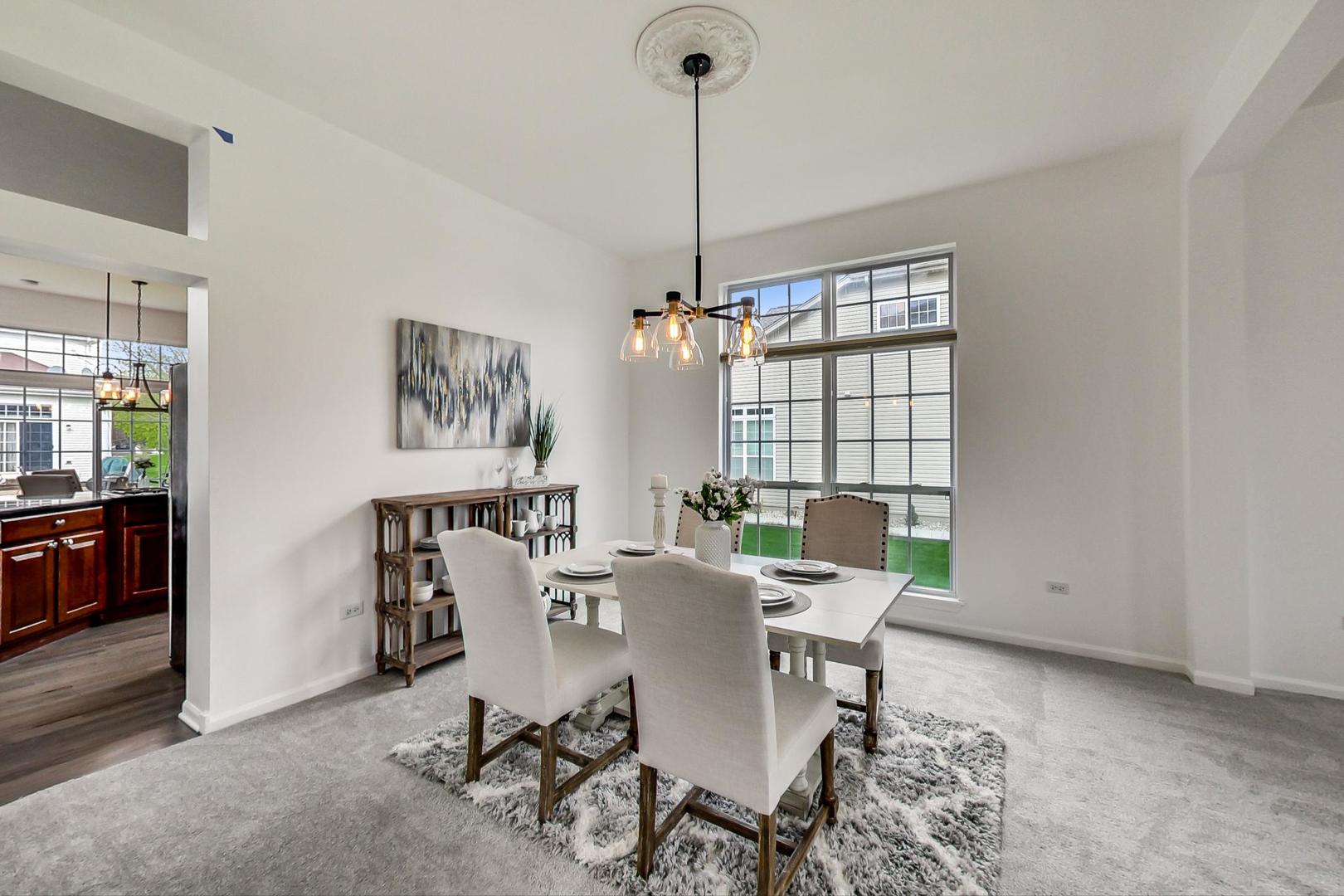 ;
;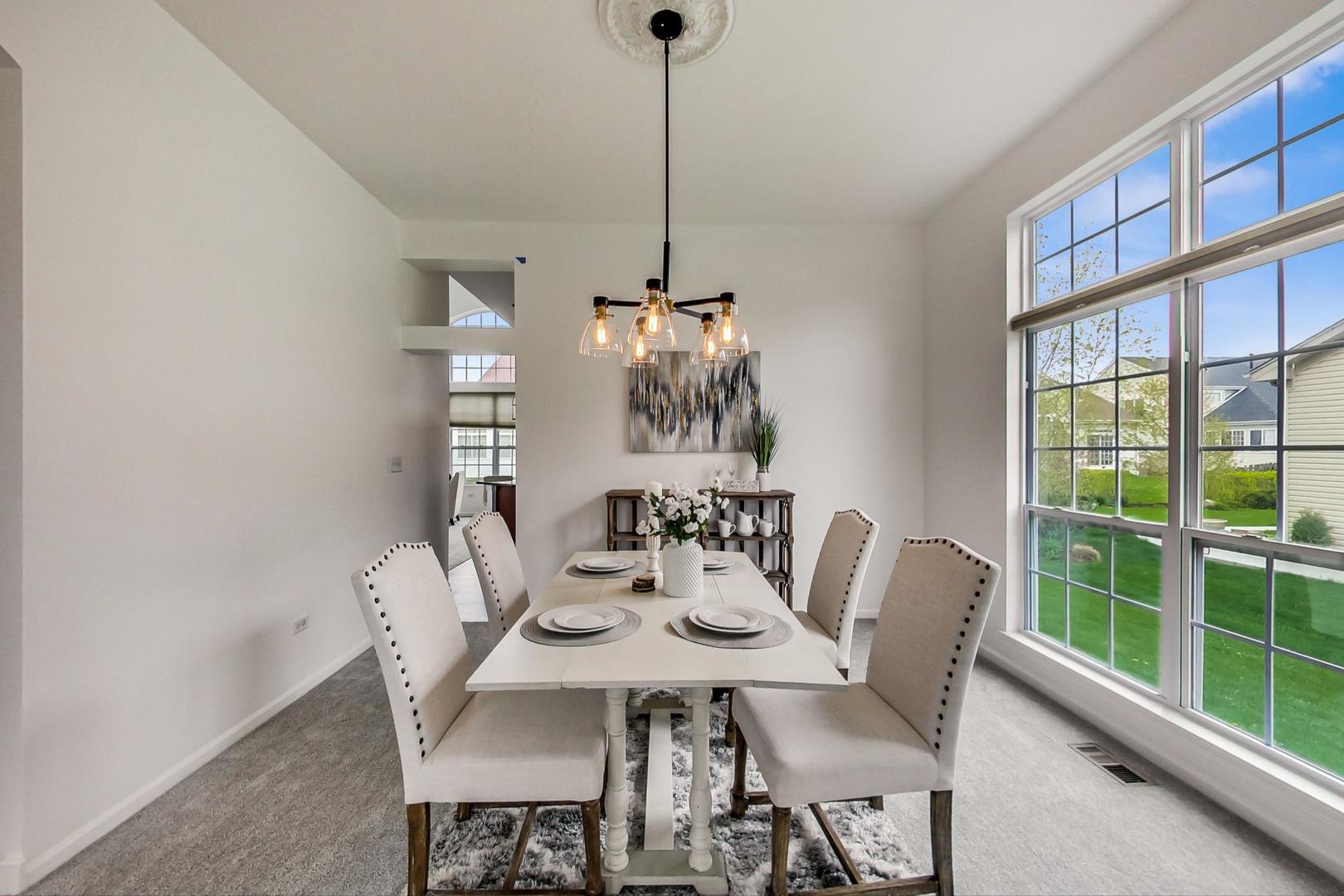 ;
;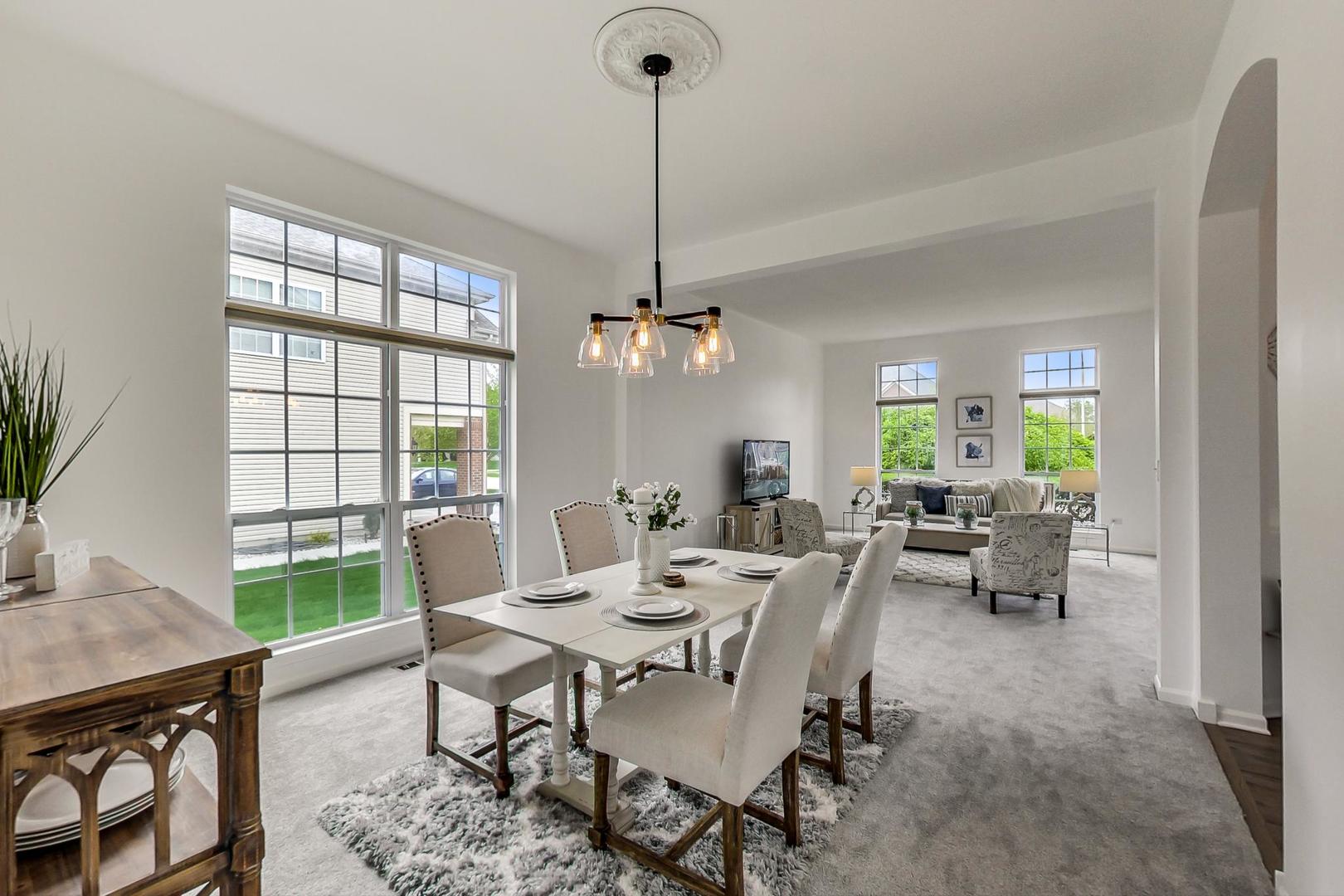 ;
;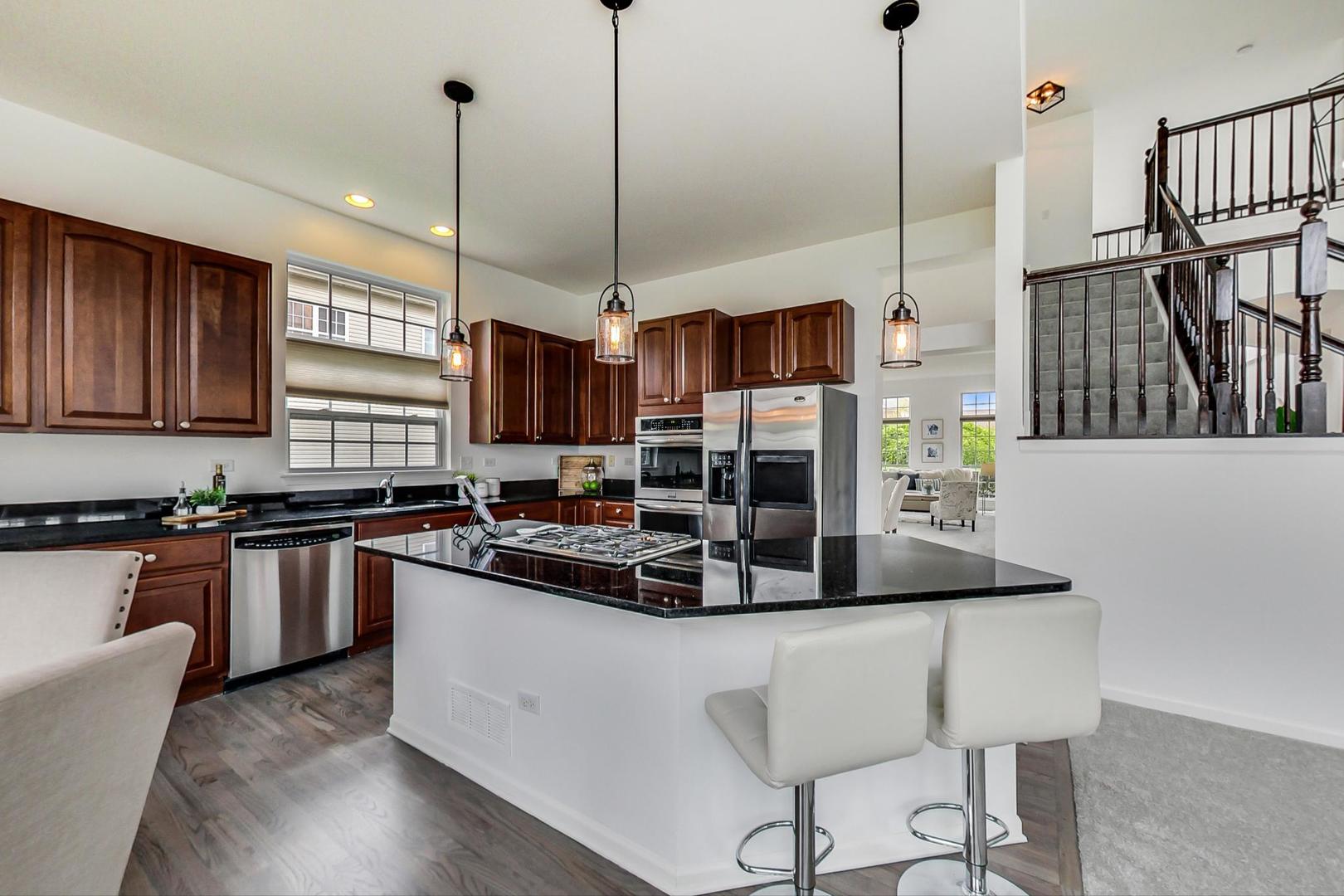 ;
;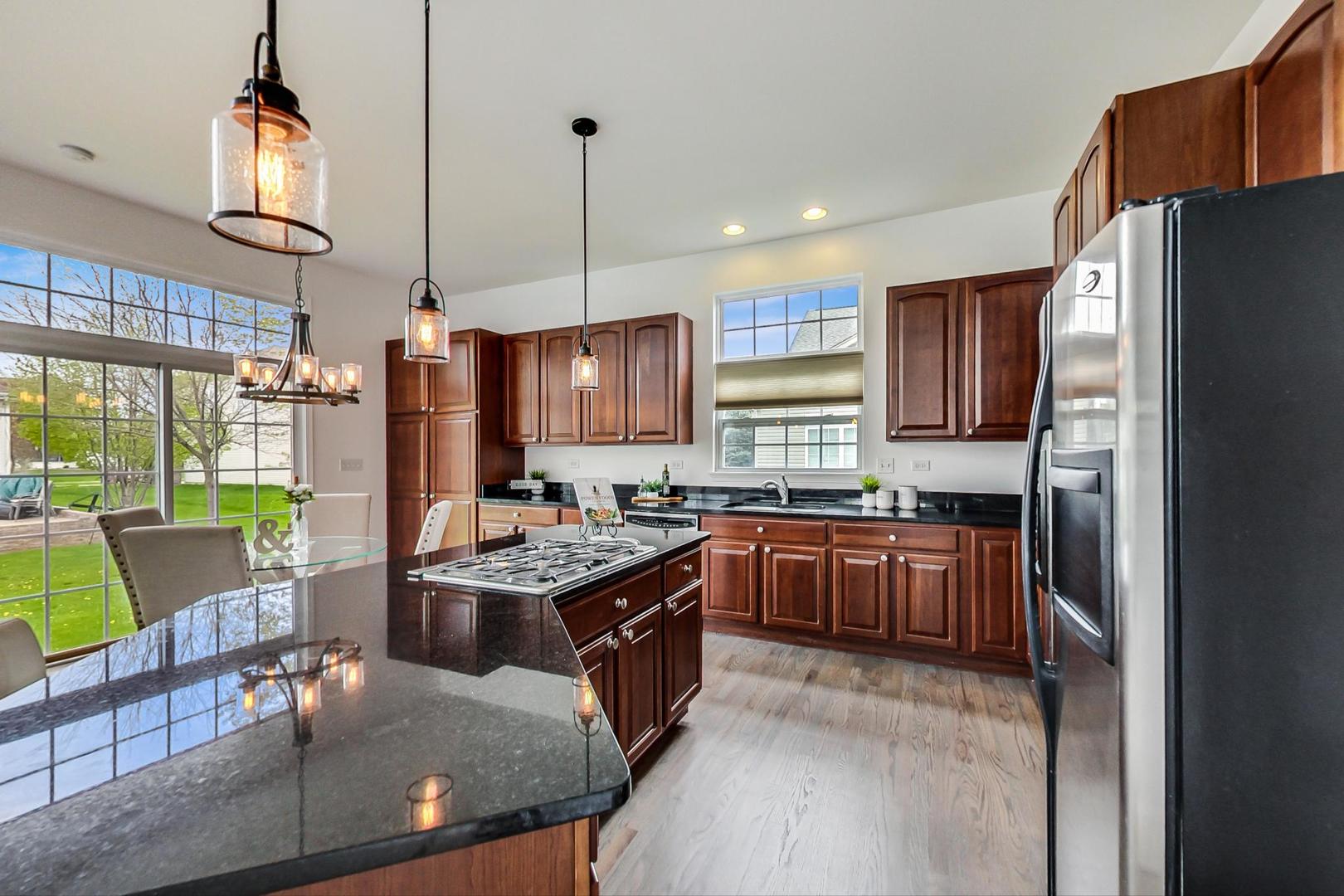 ;
;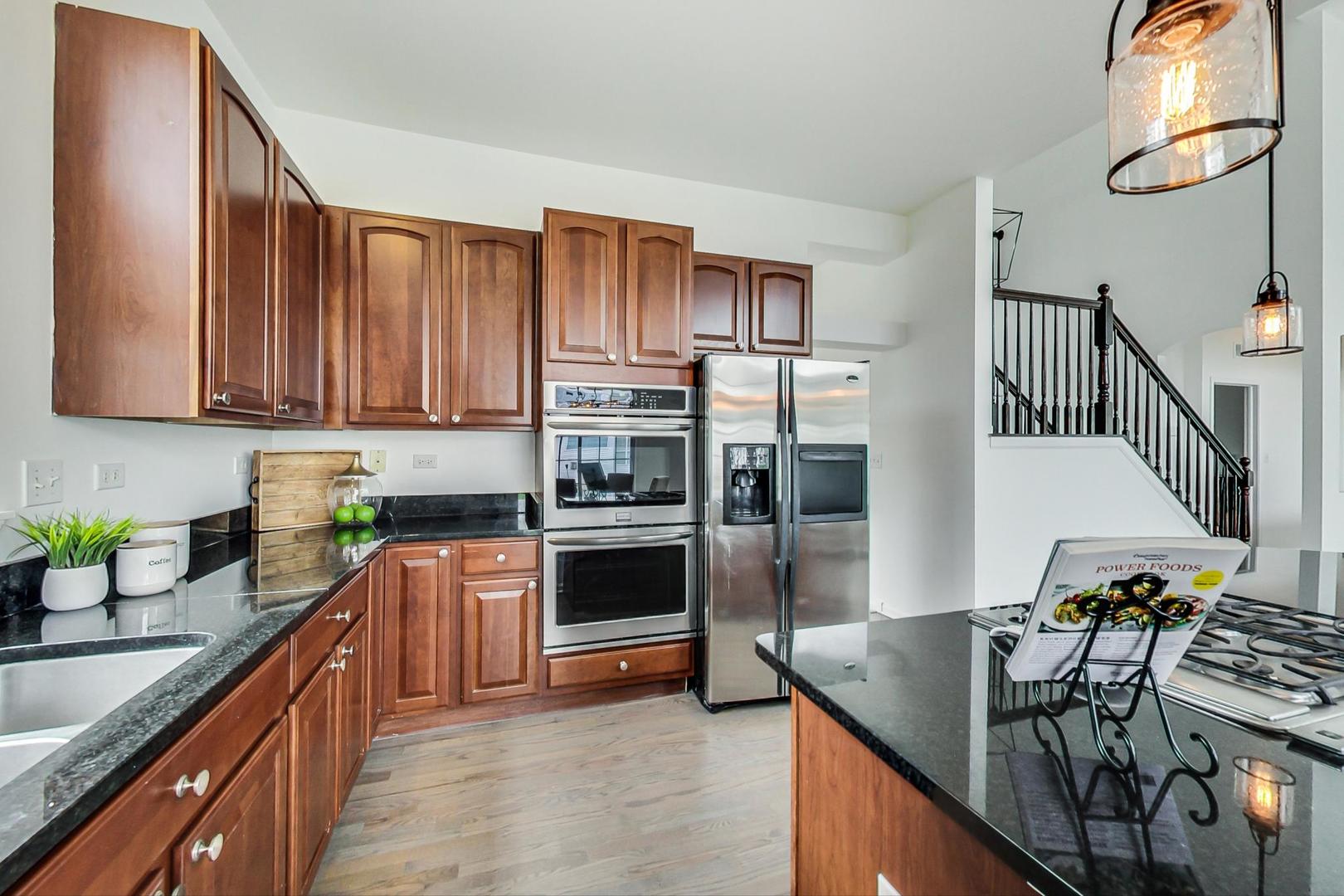 ;
;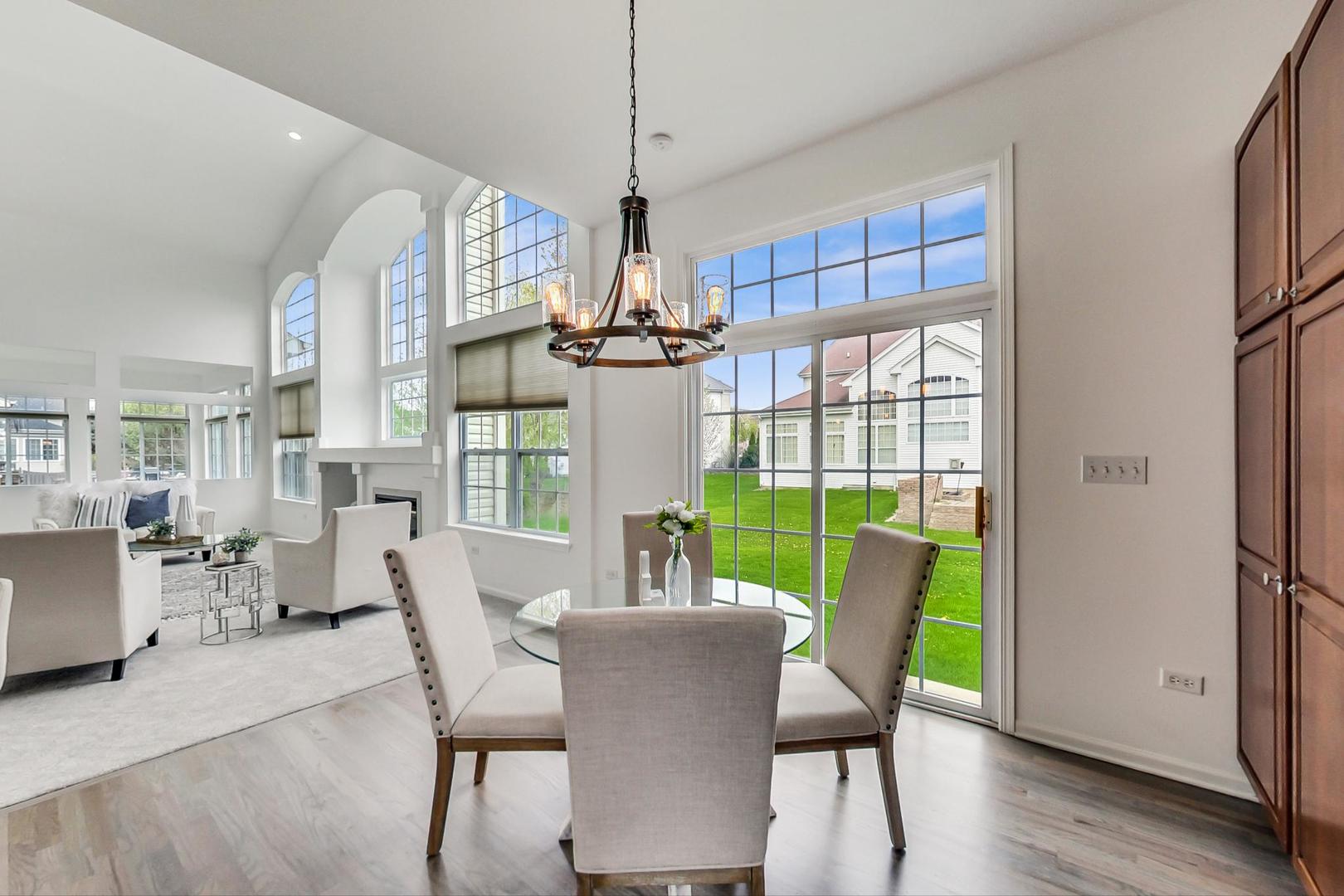 ;
;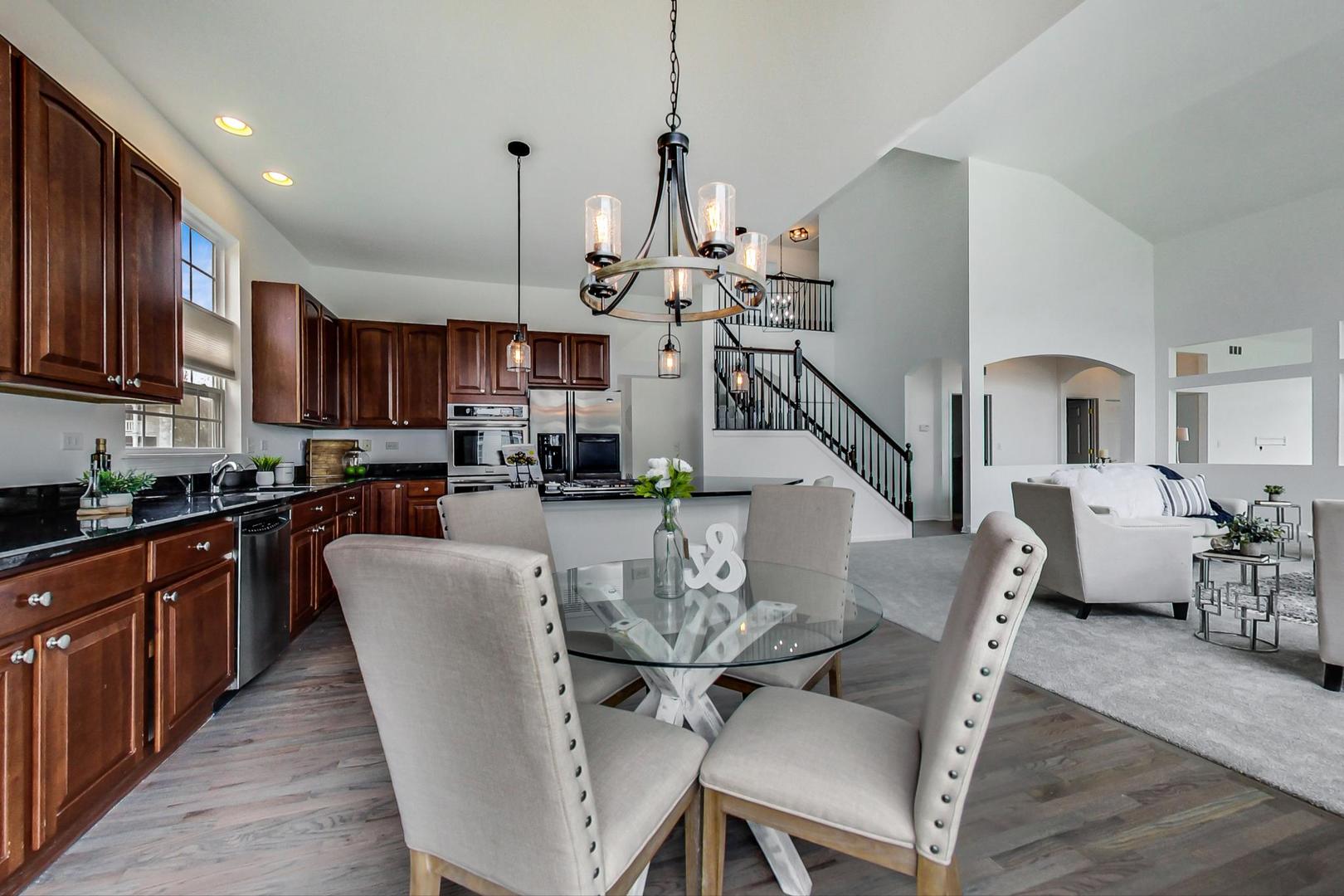 ;
;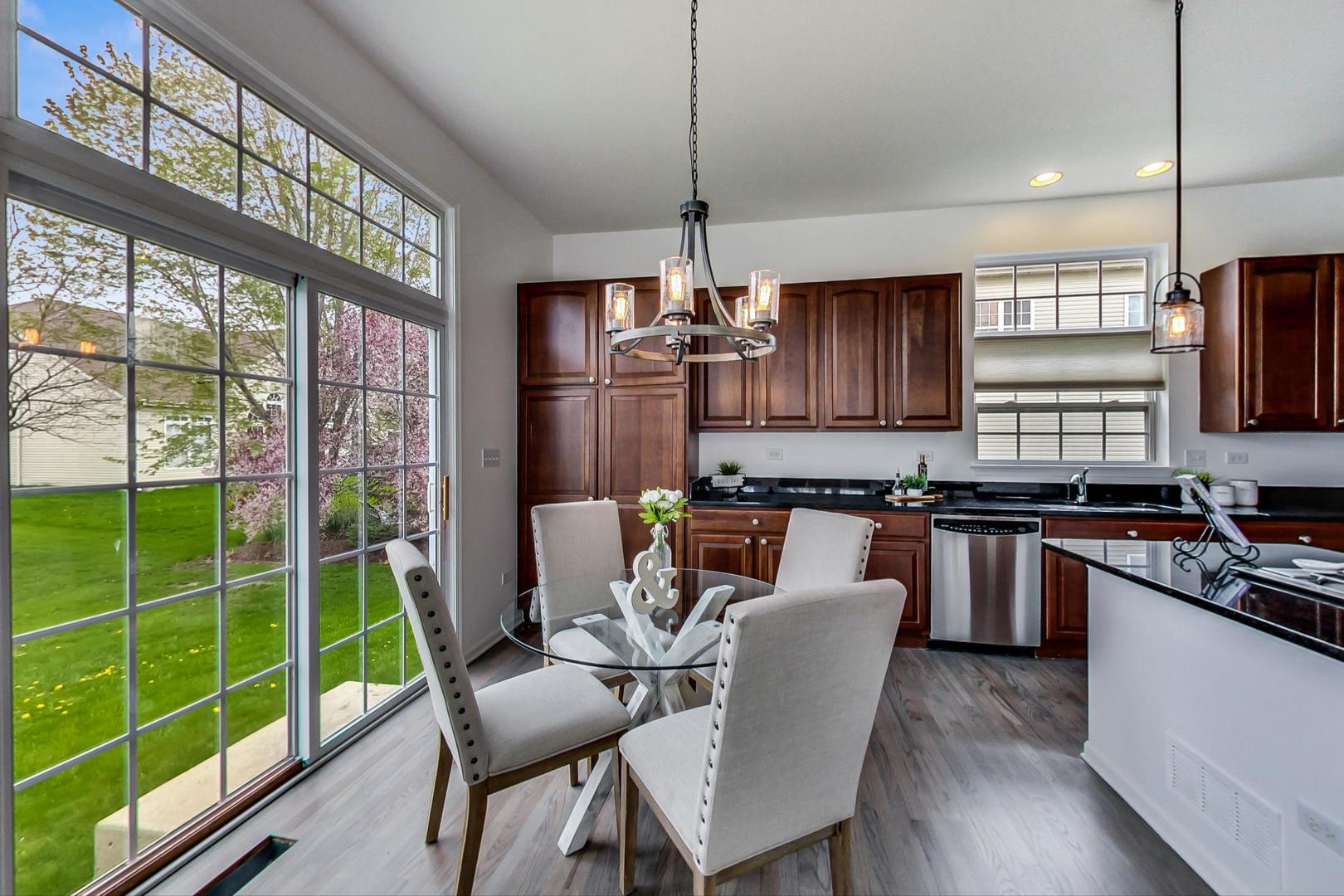 ;
;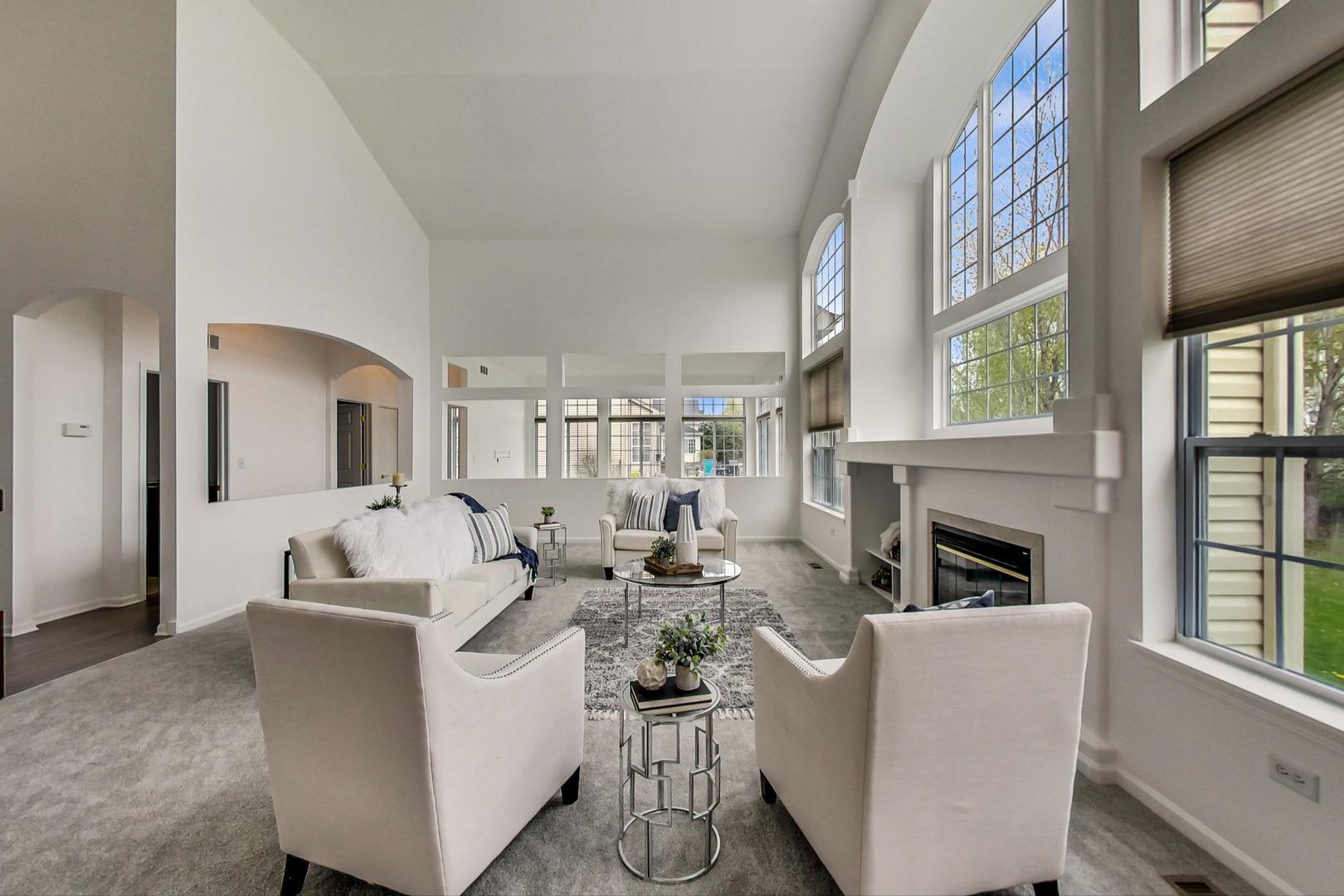 ;
;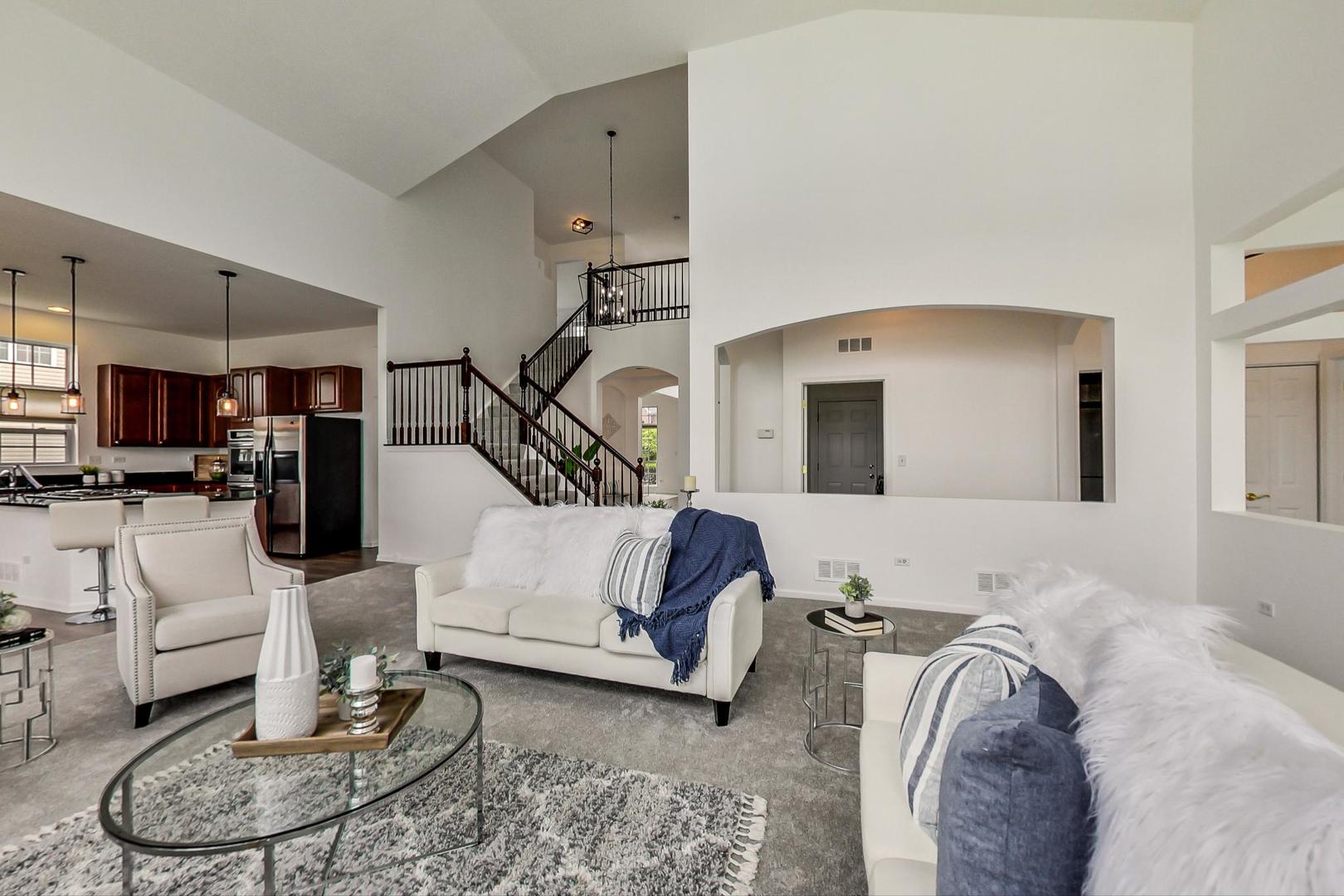 ;
;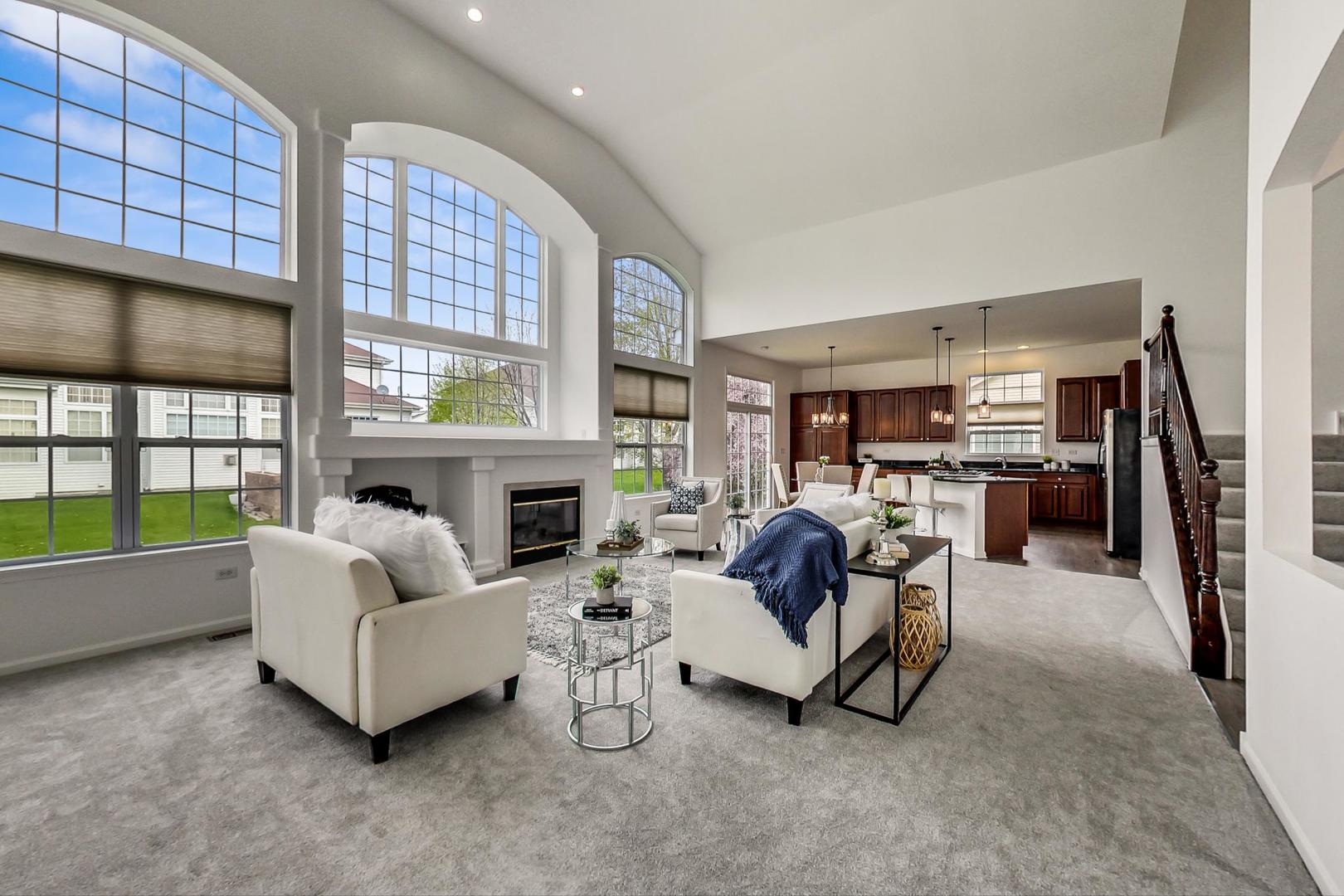 ;
;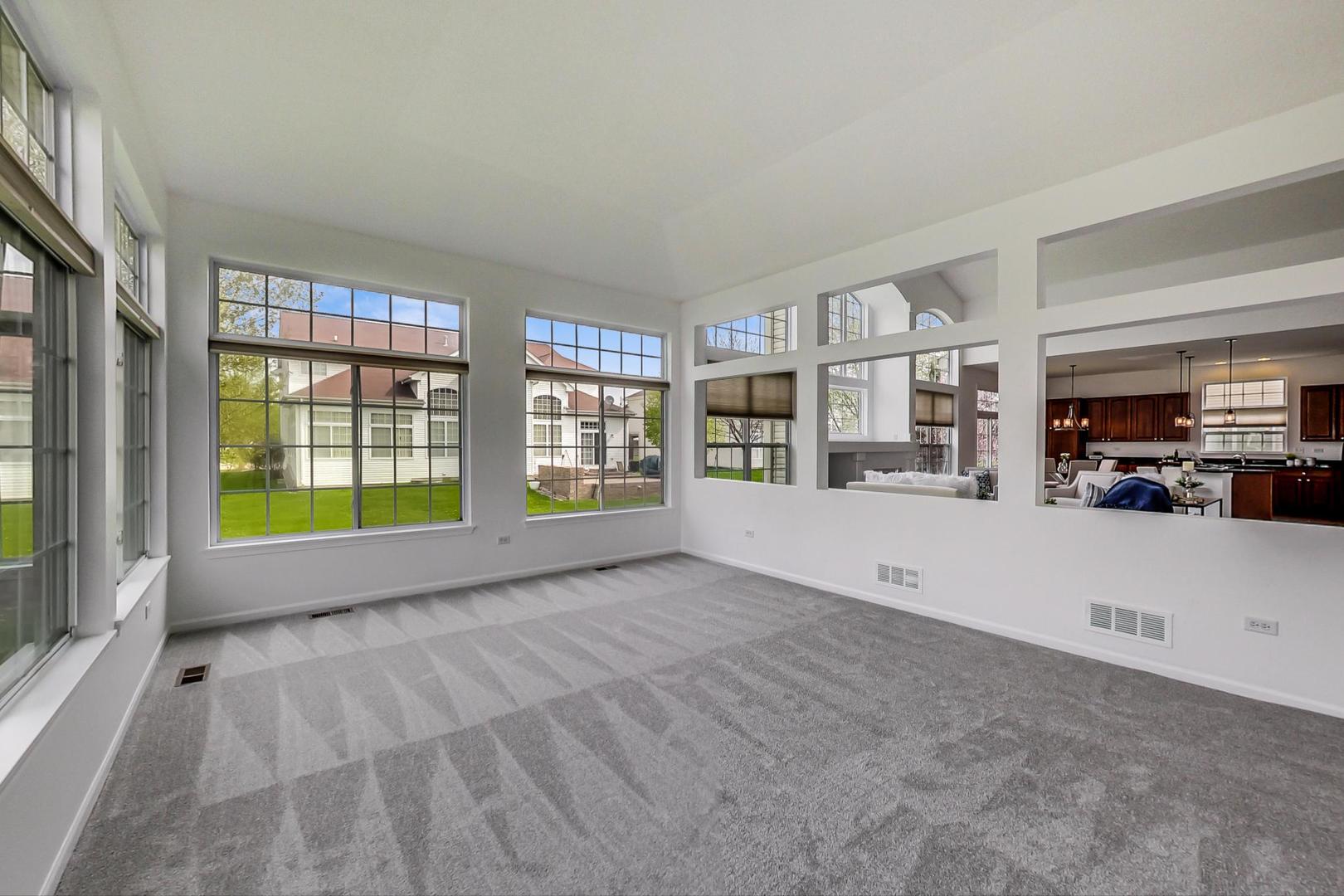 ;
;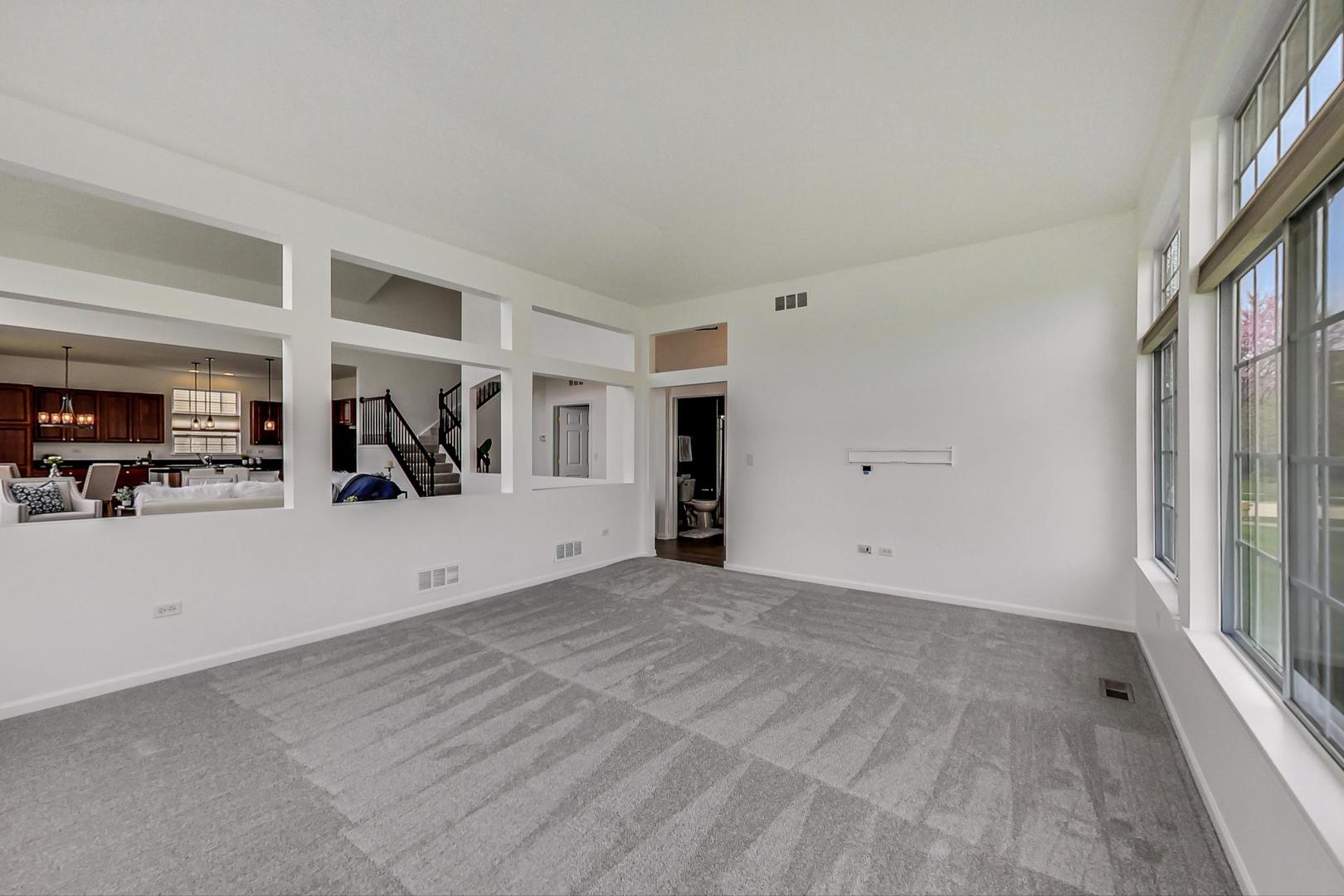 ;
;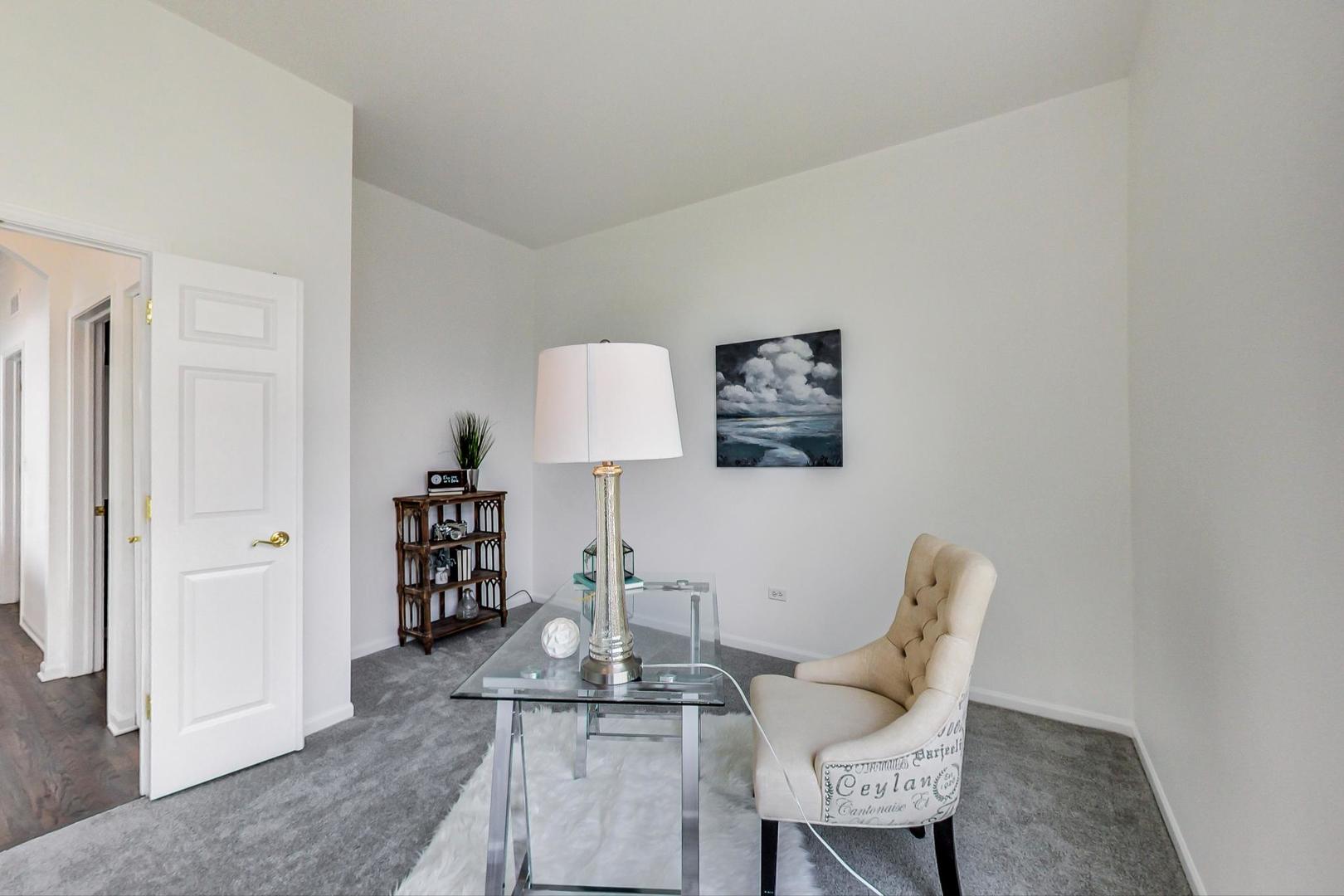 ;
;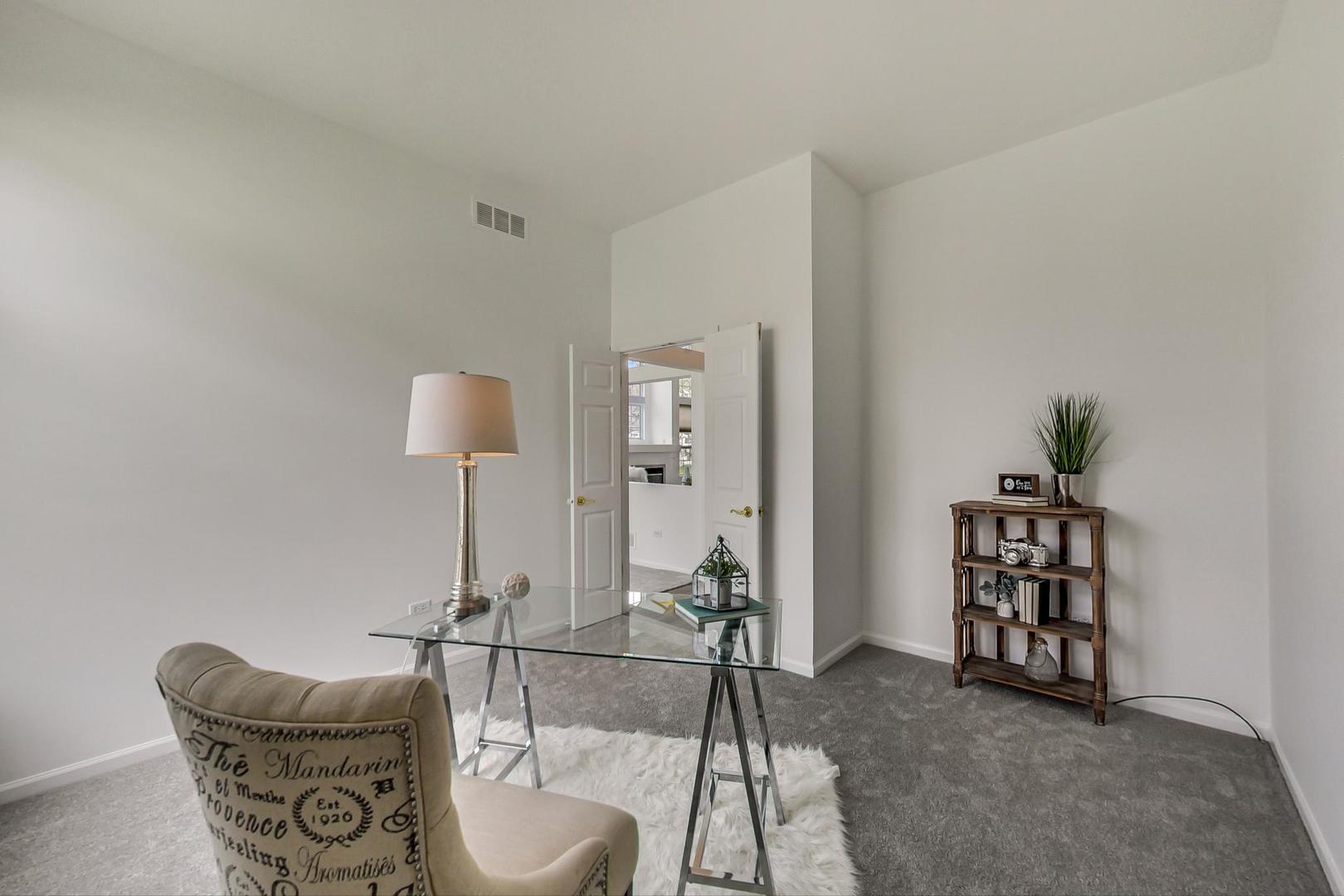 ;
;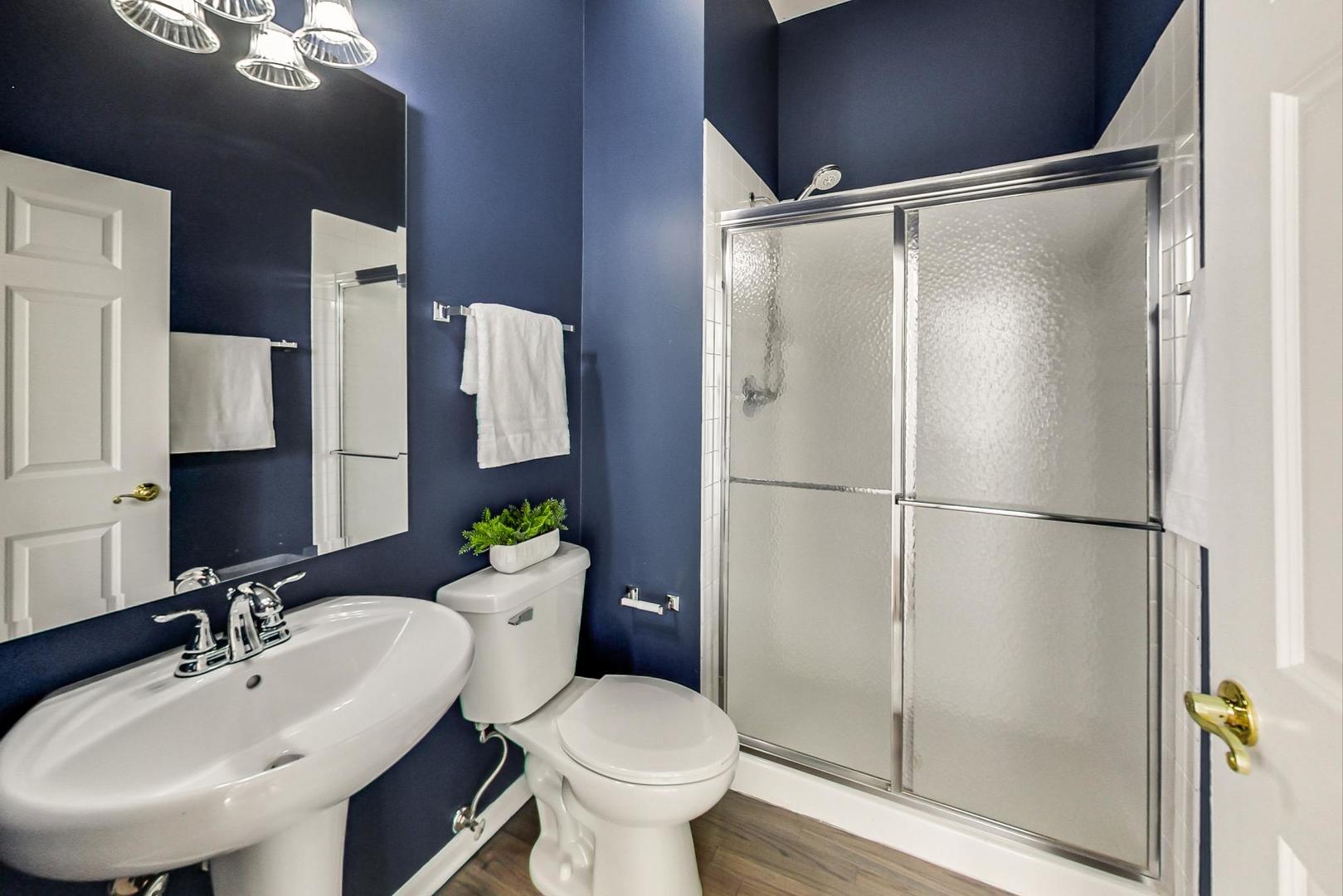 ;
;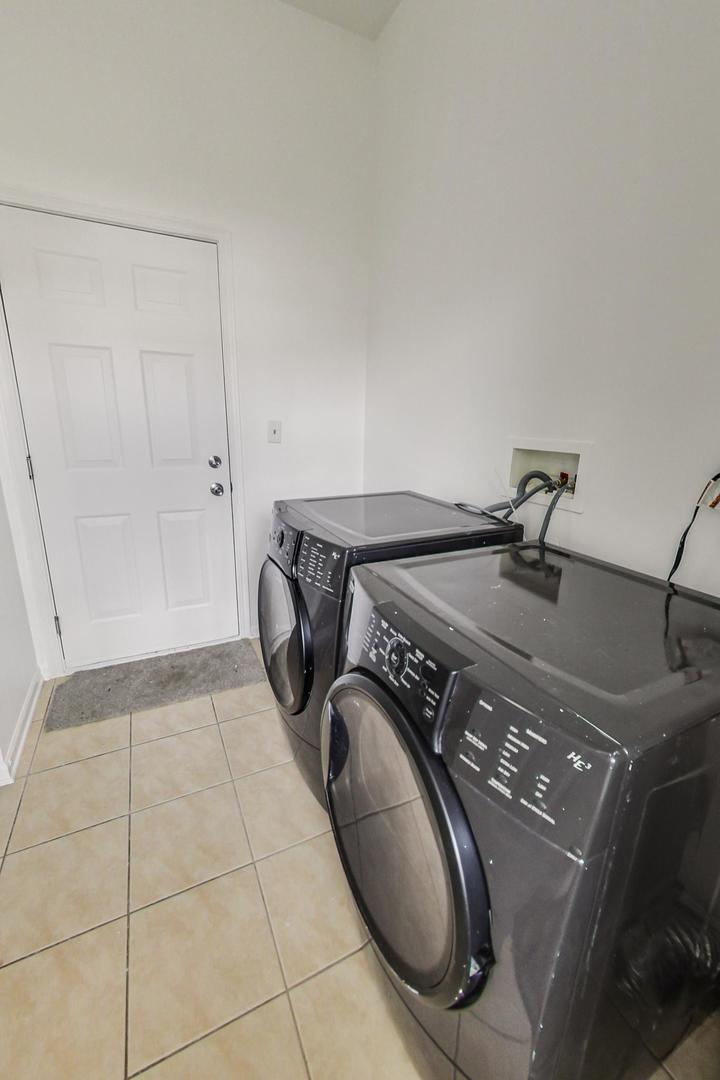 ;
;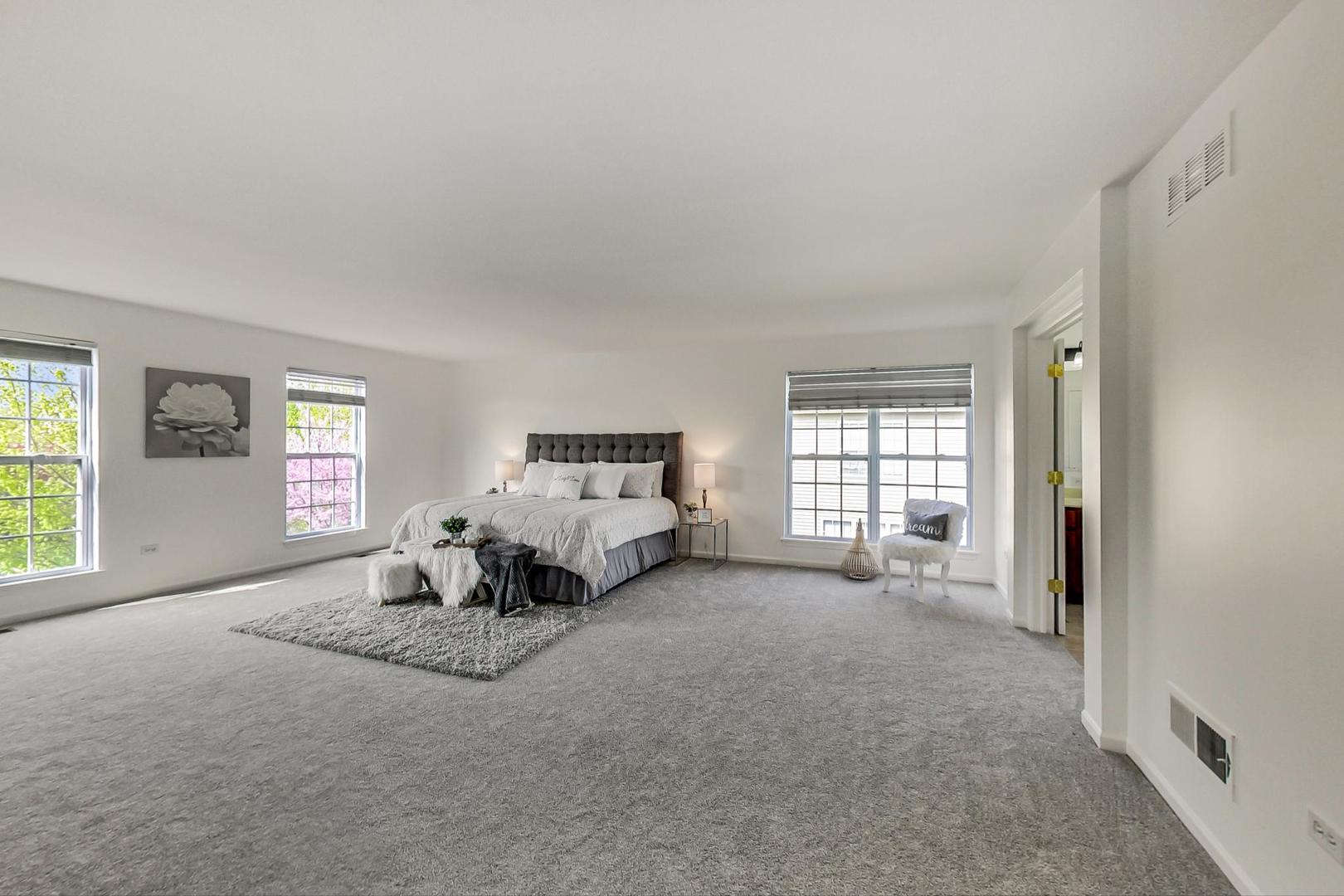 ;
;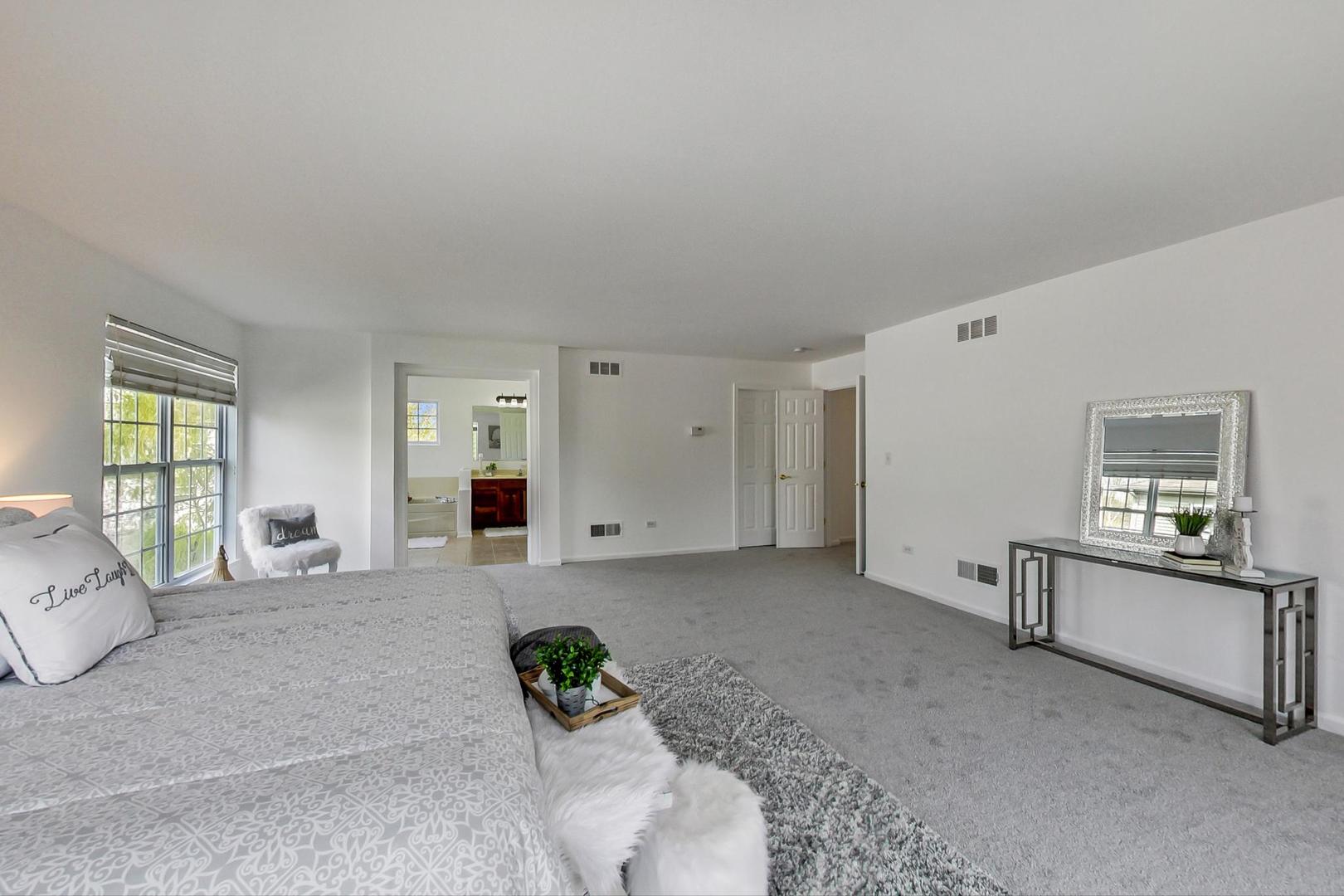 ;
;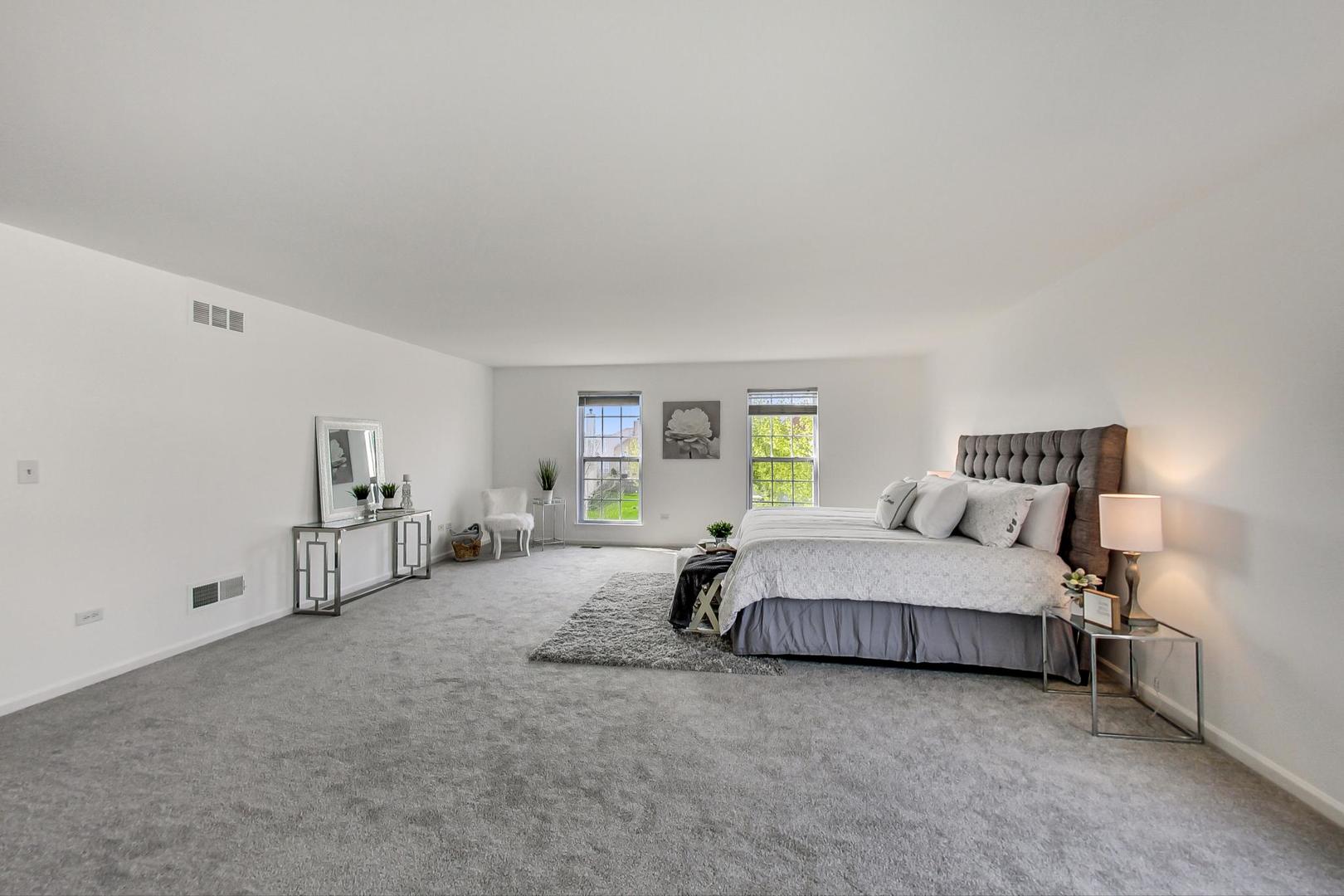 ;
;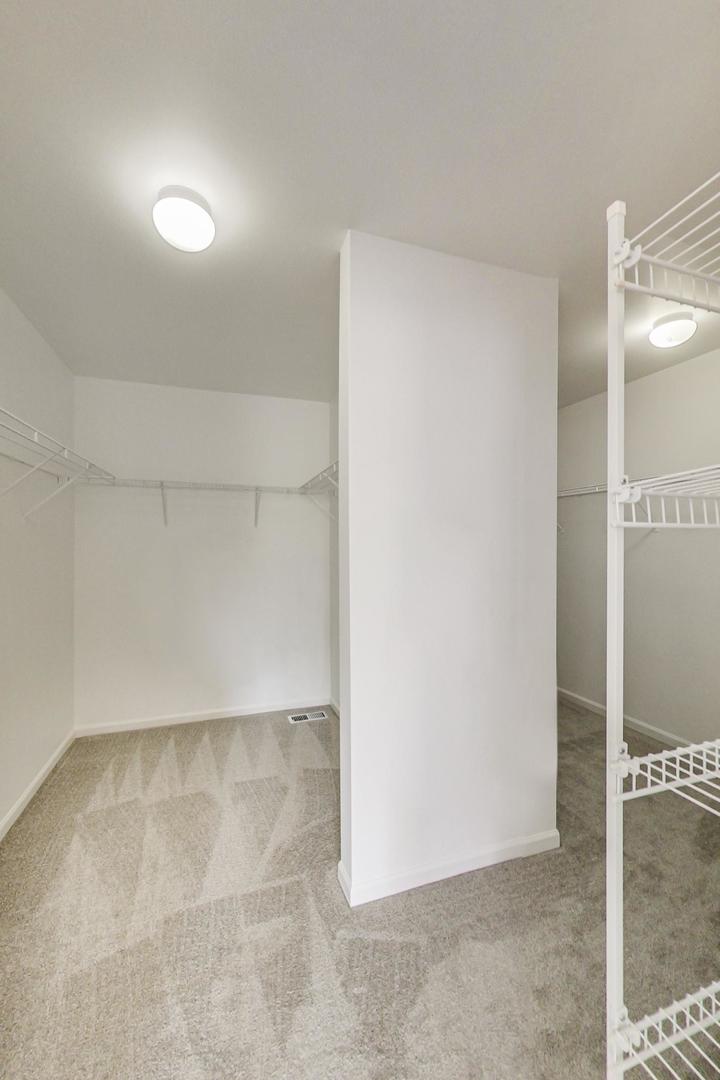 ;
;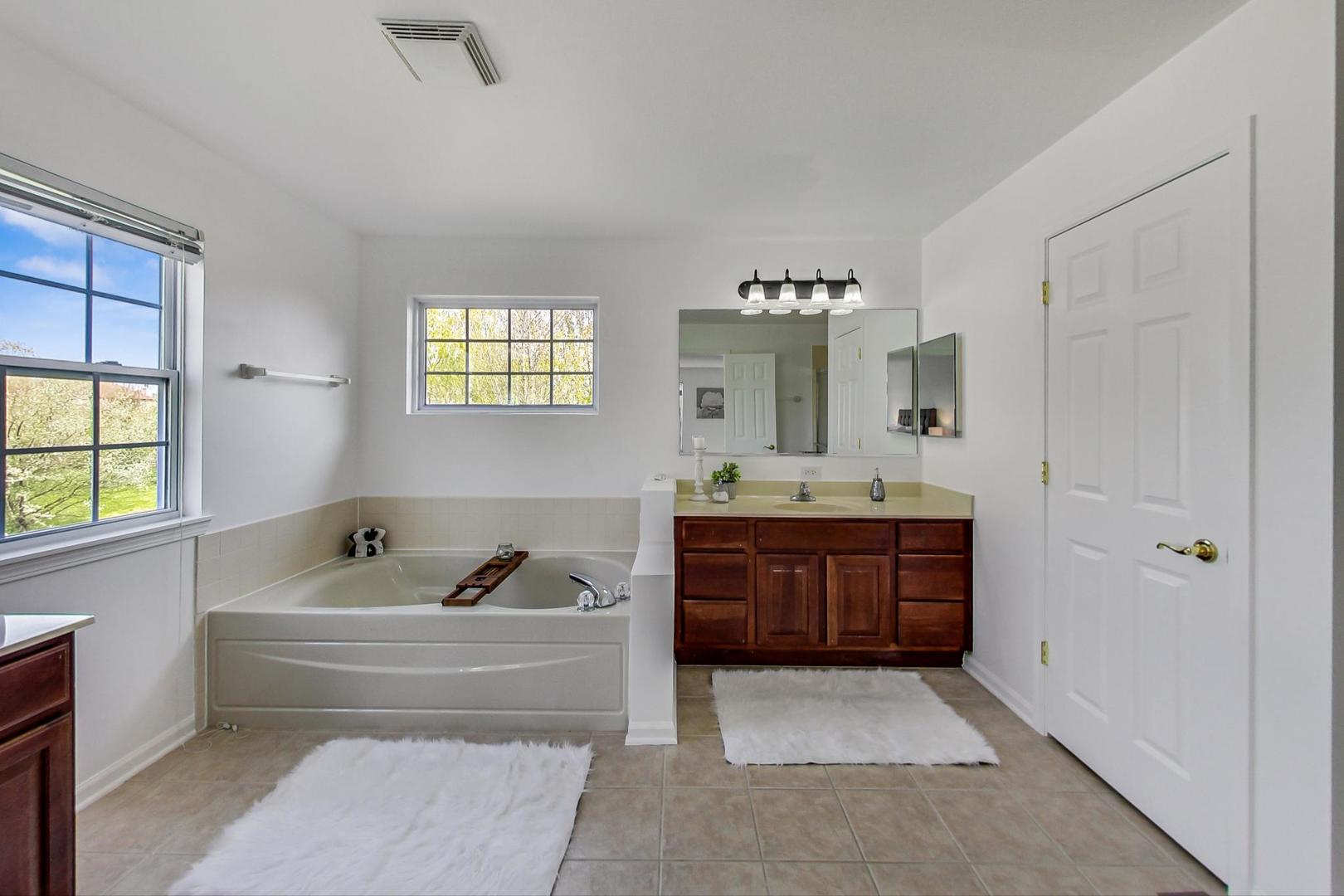 ;
;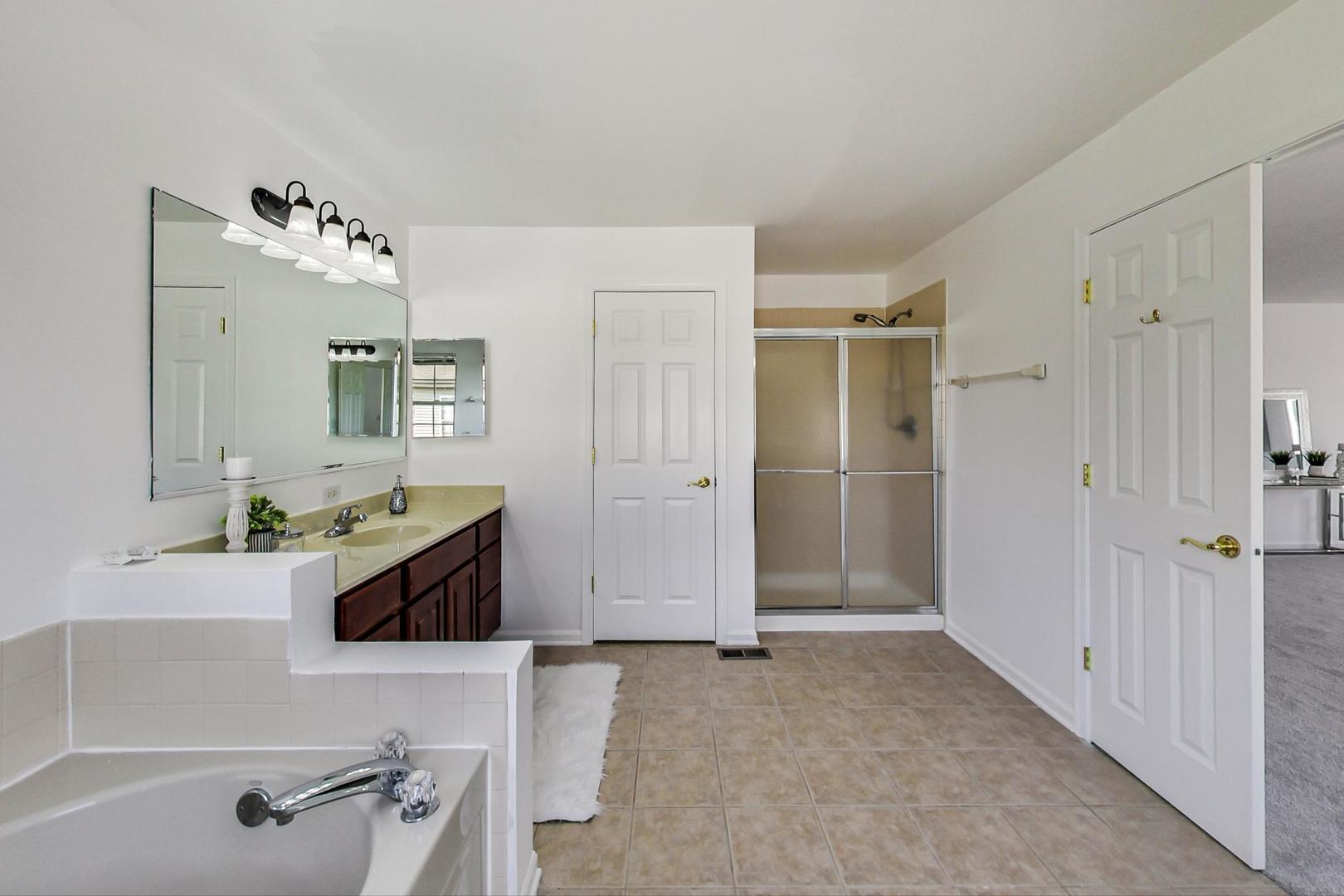 ;
;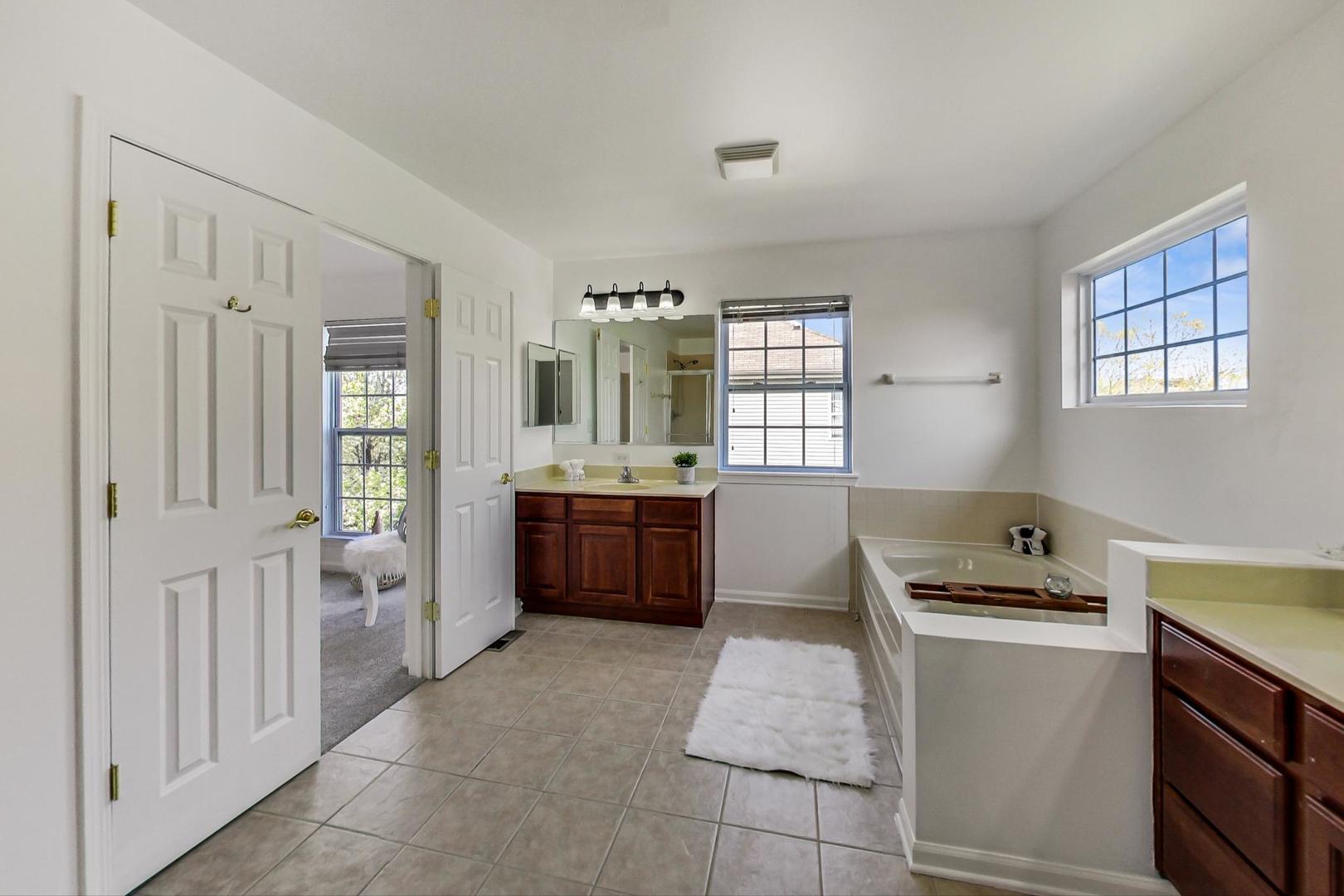 ;
;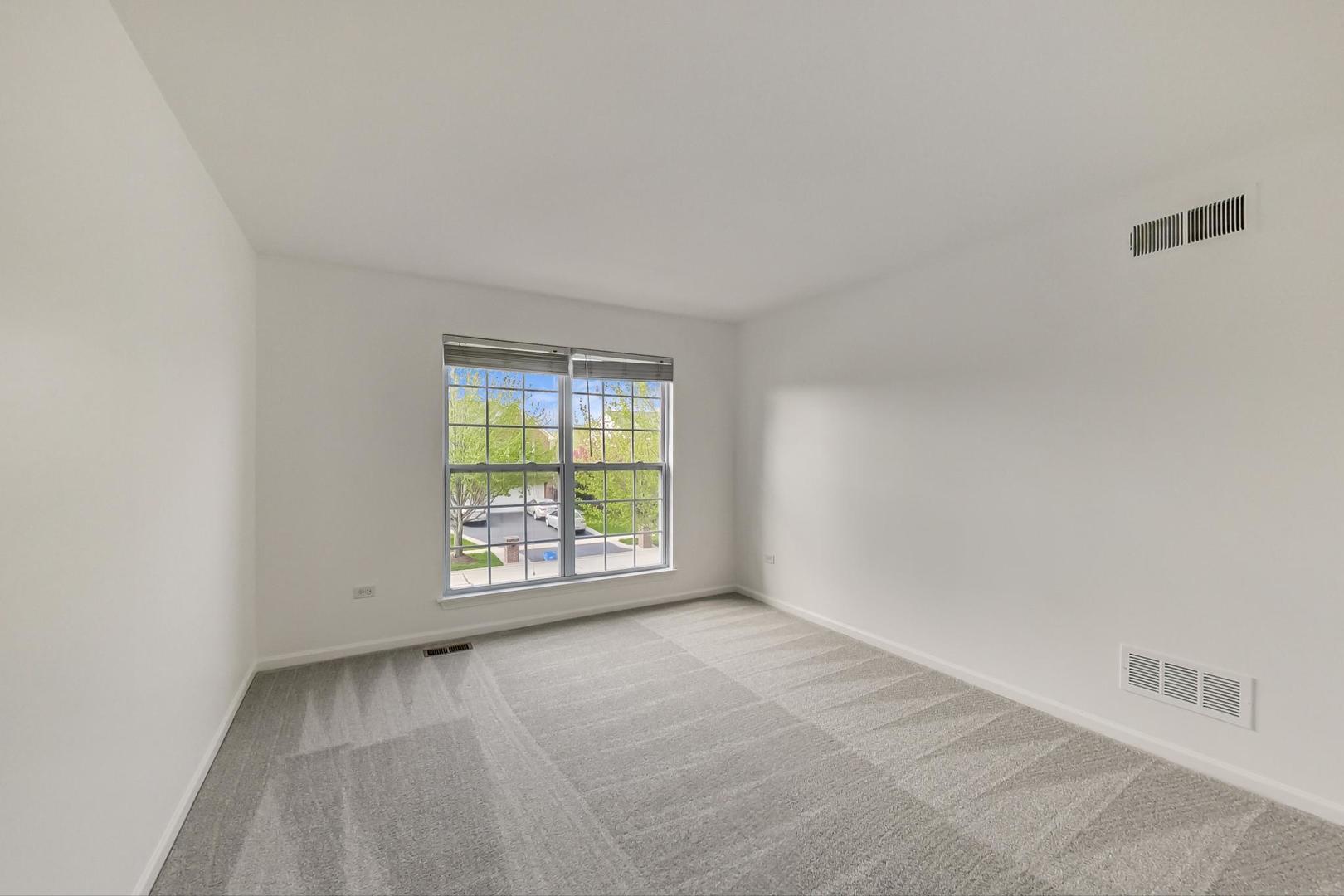 ;
;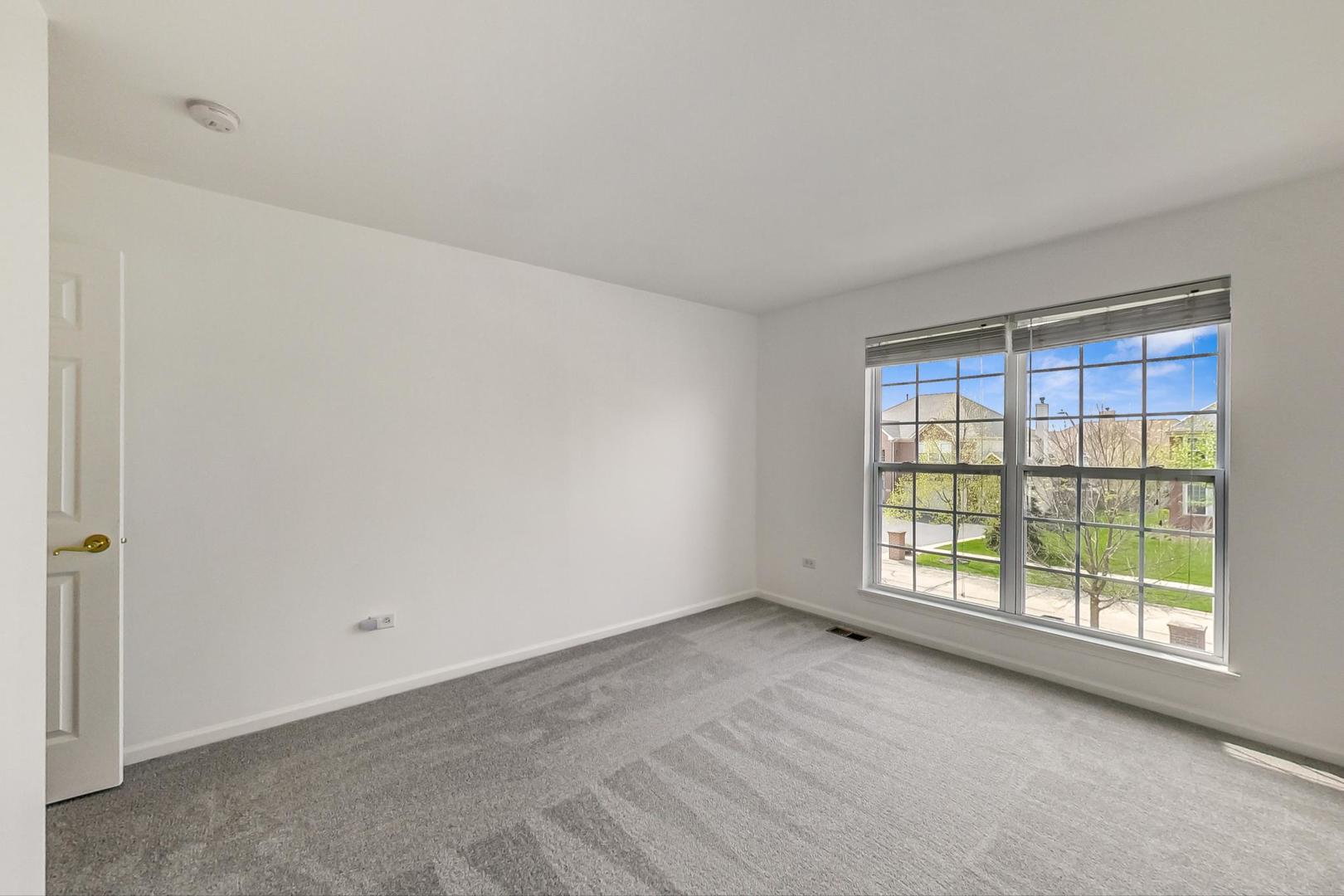 ;
;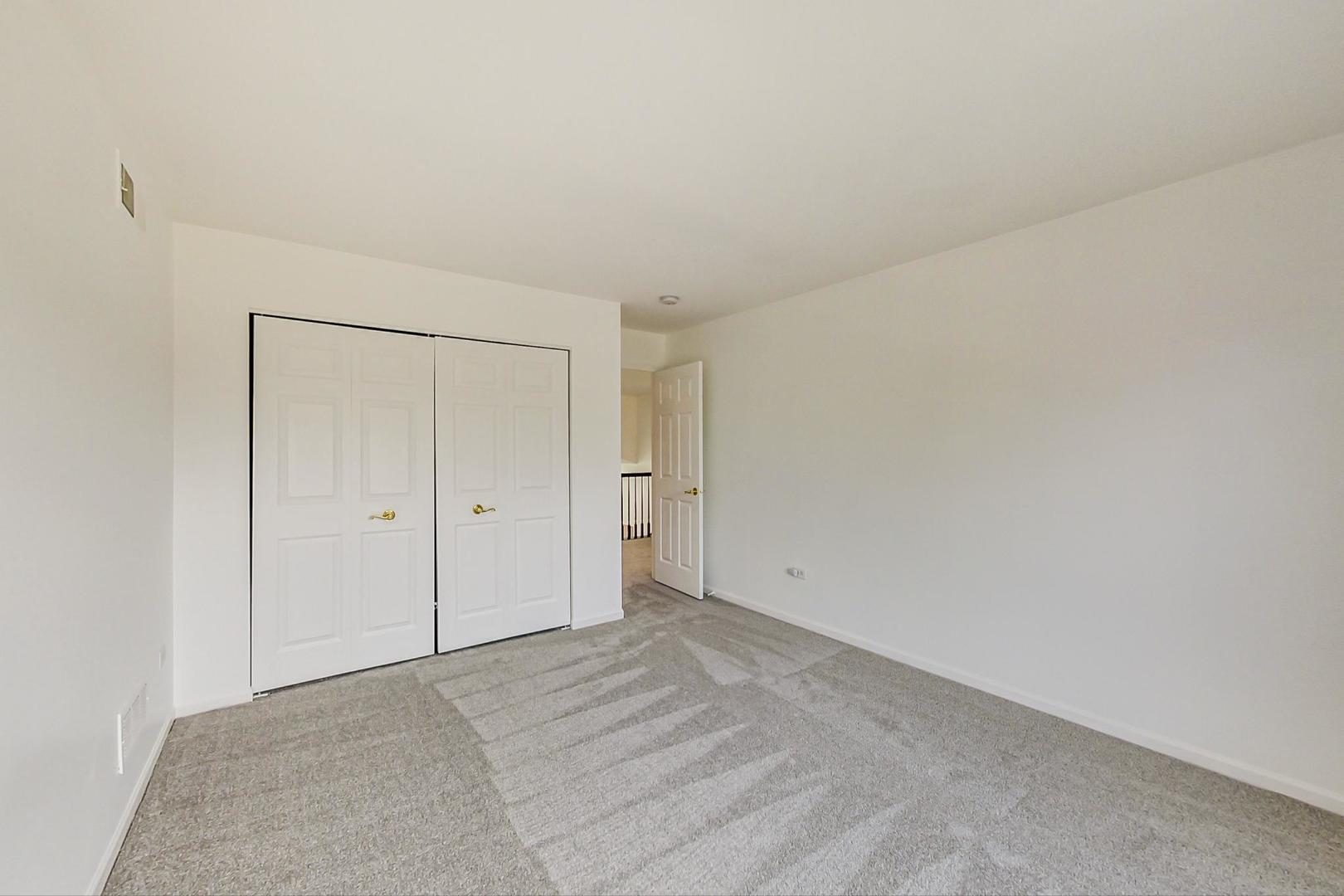 ;
;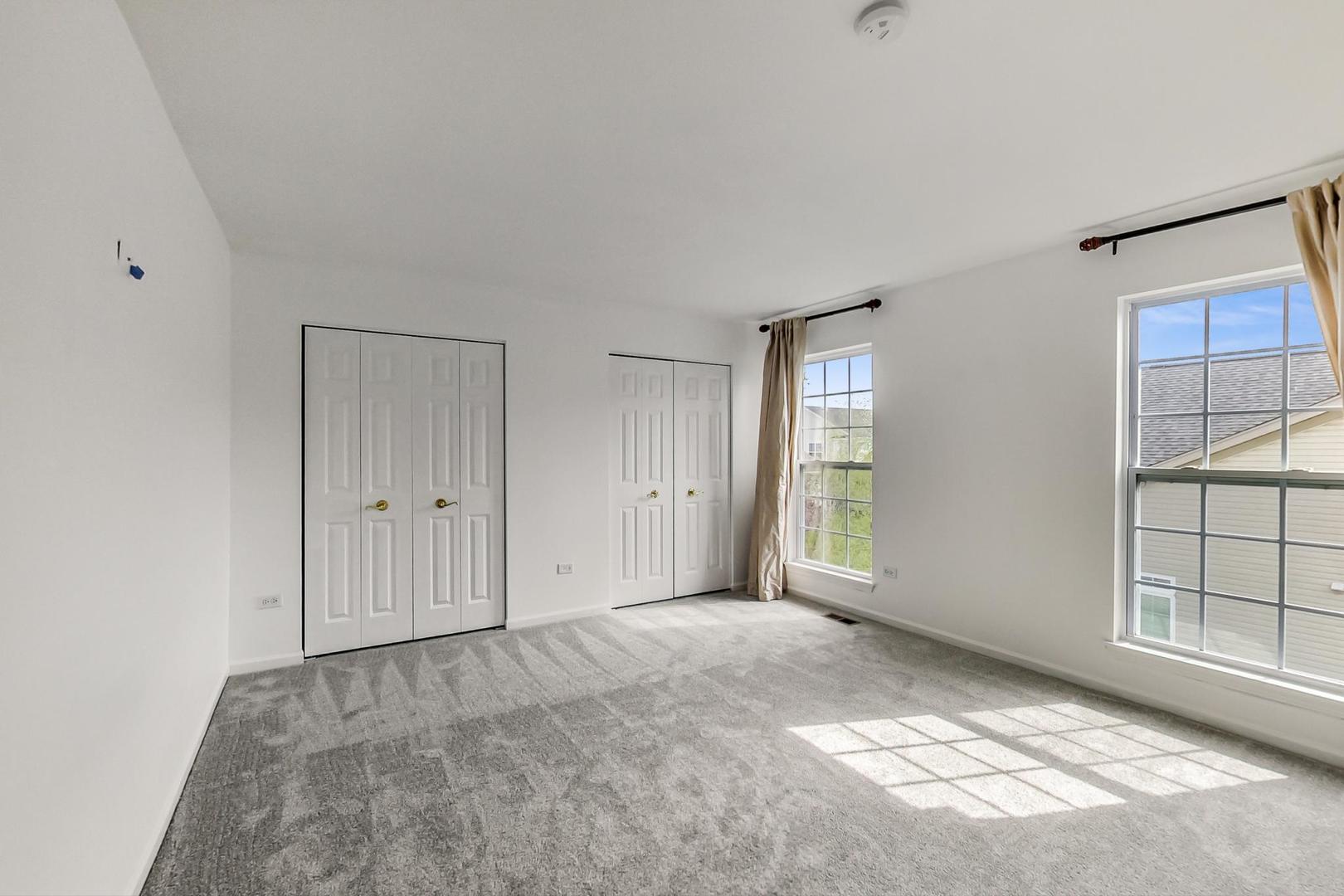 ;
;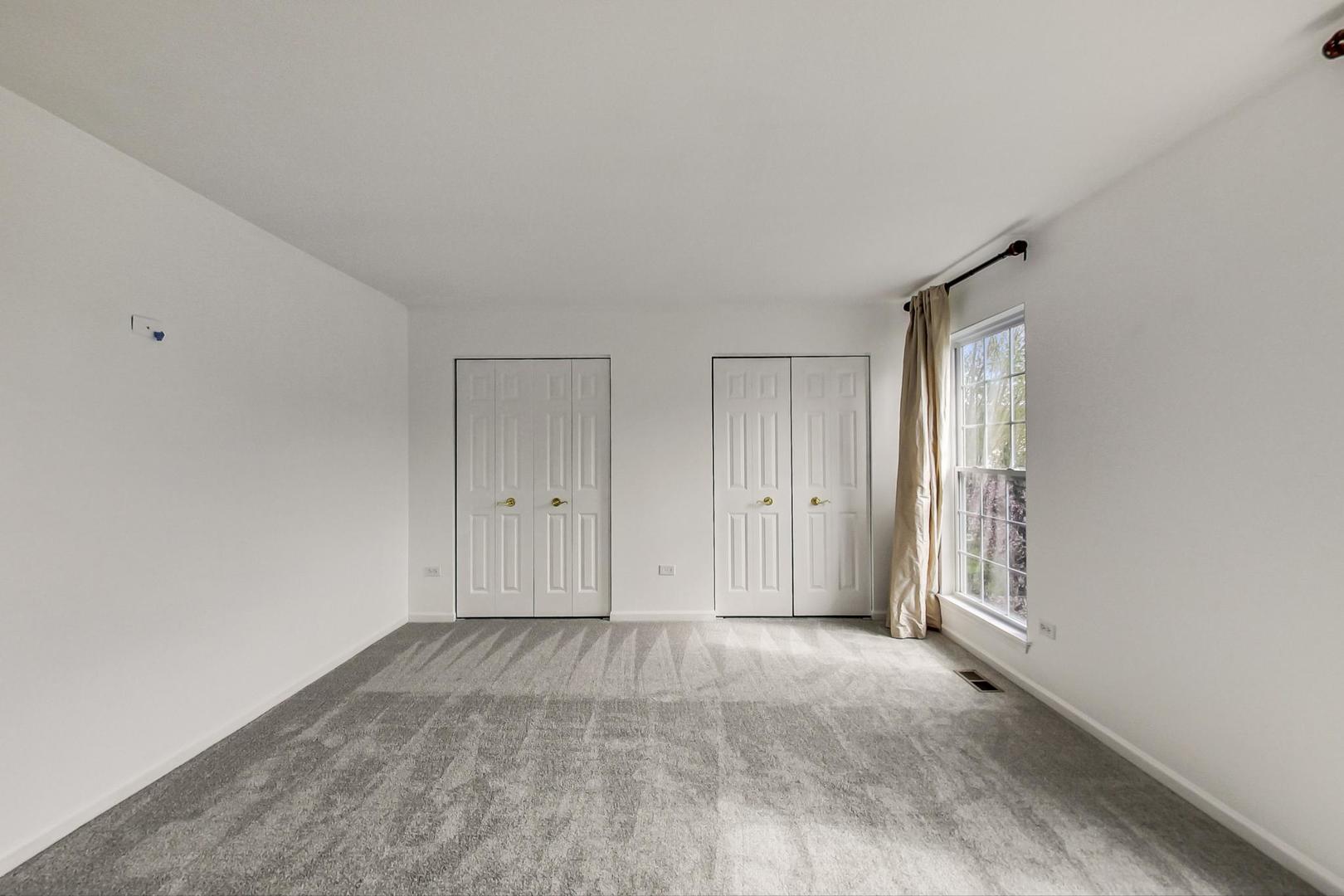 ;
;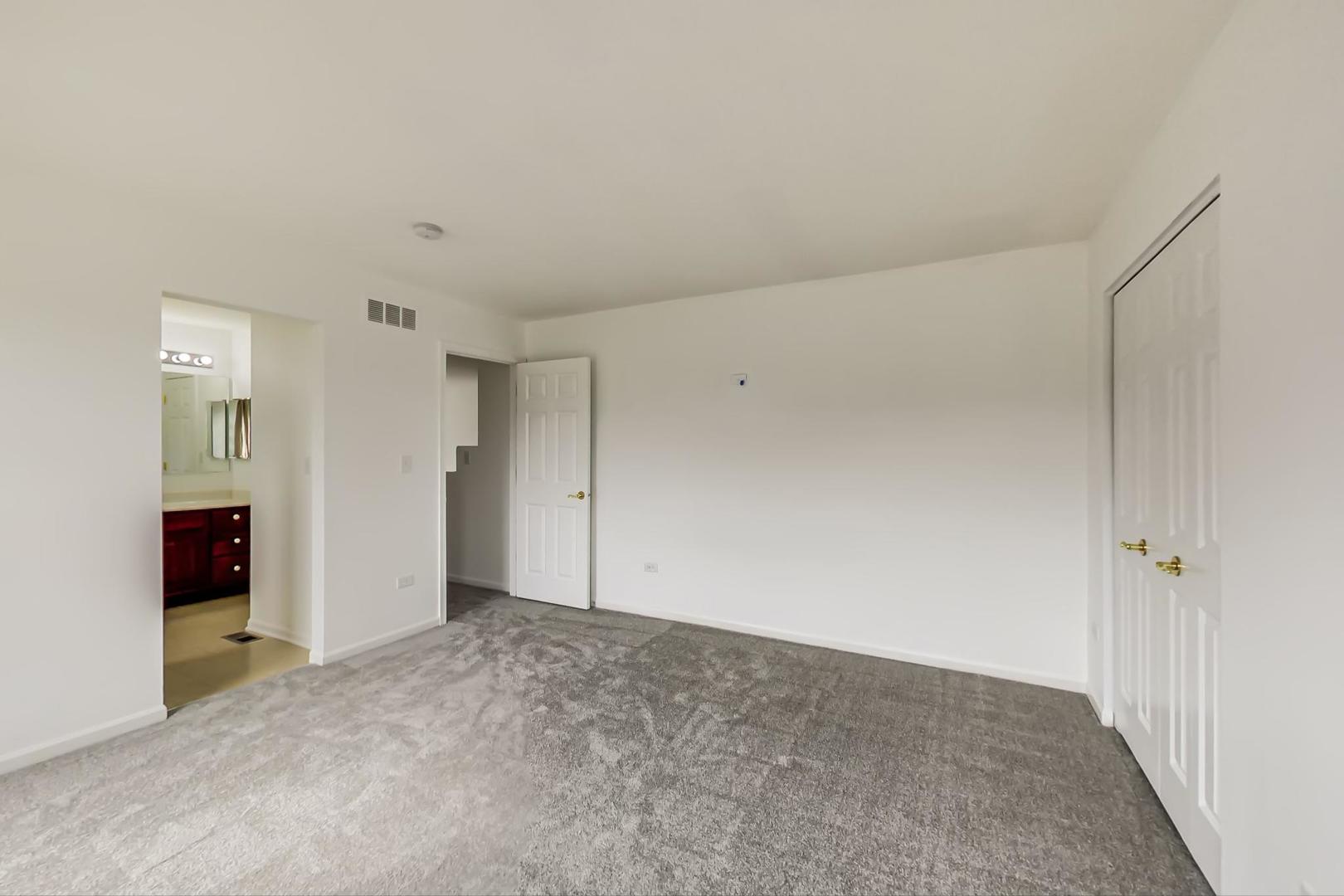 ;
;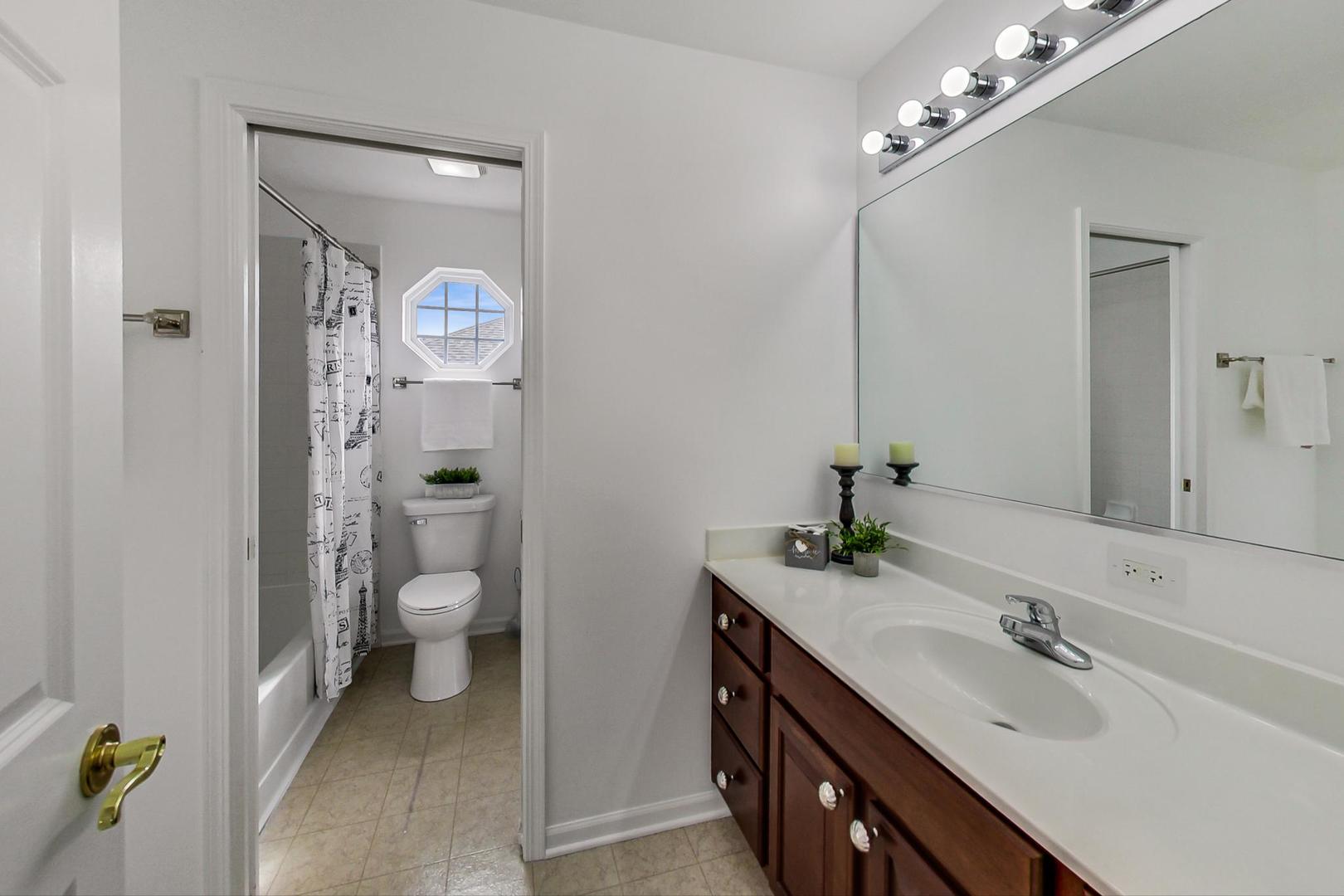 ;
;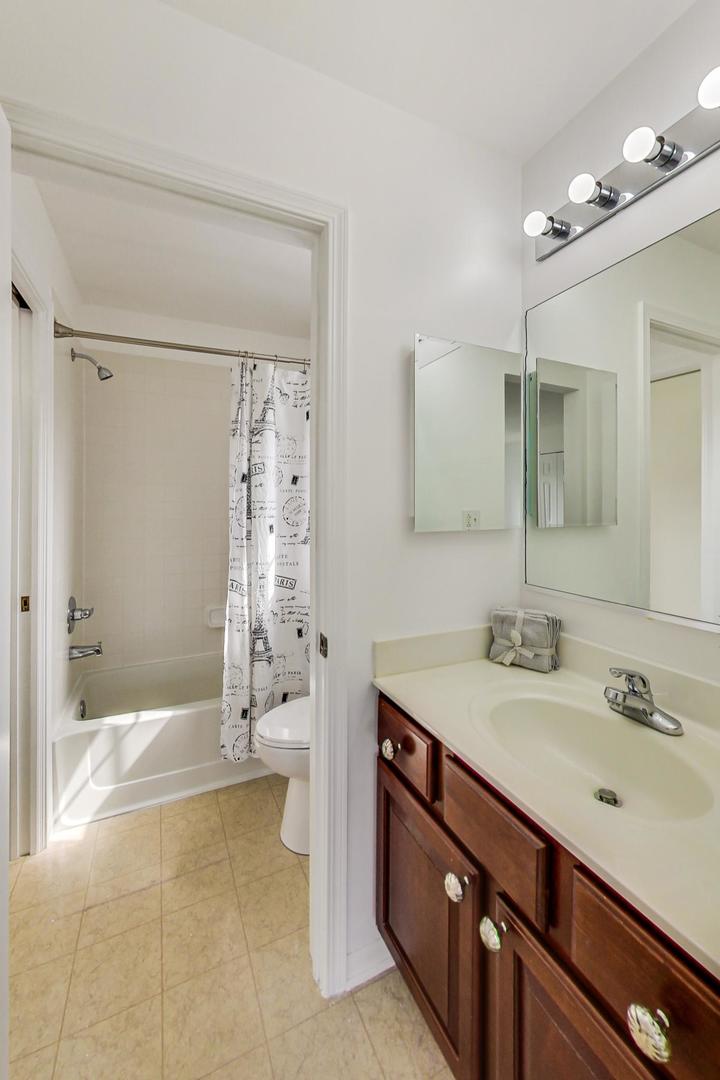 ;
;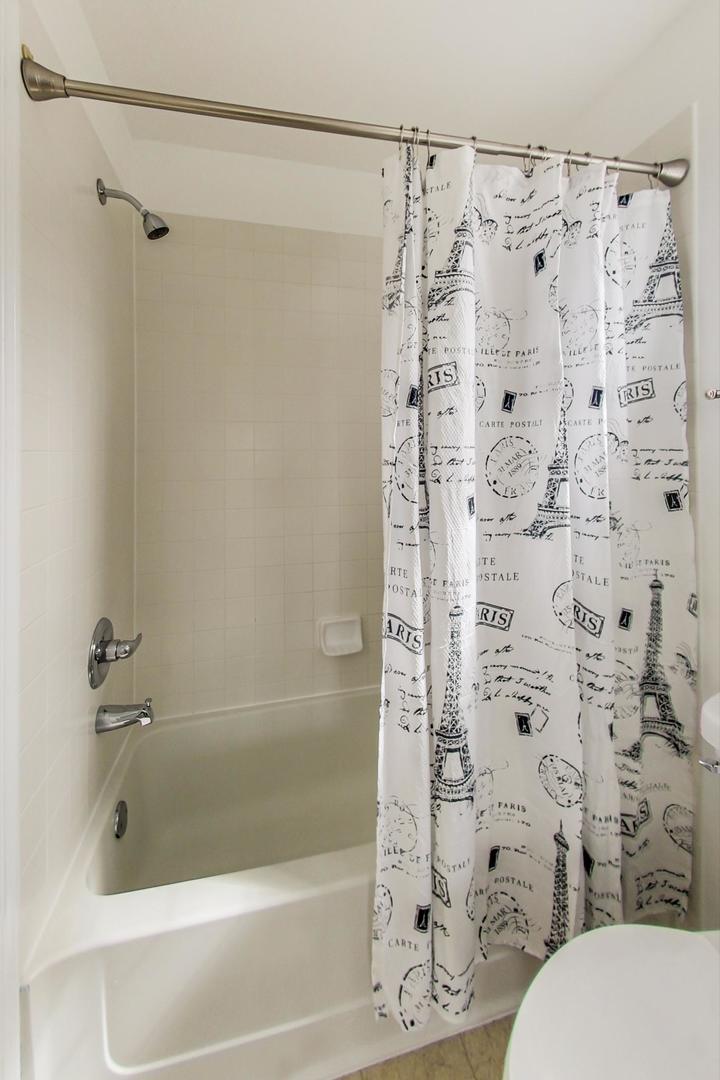 ;
;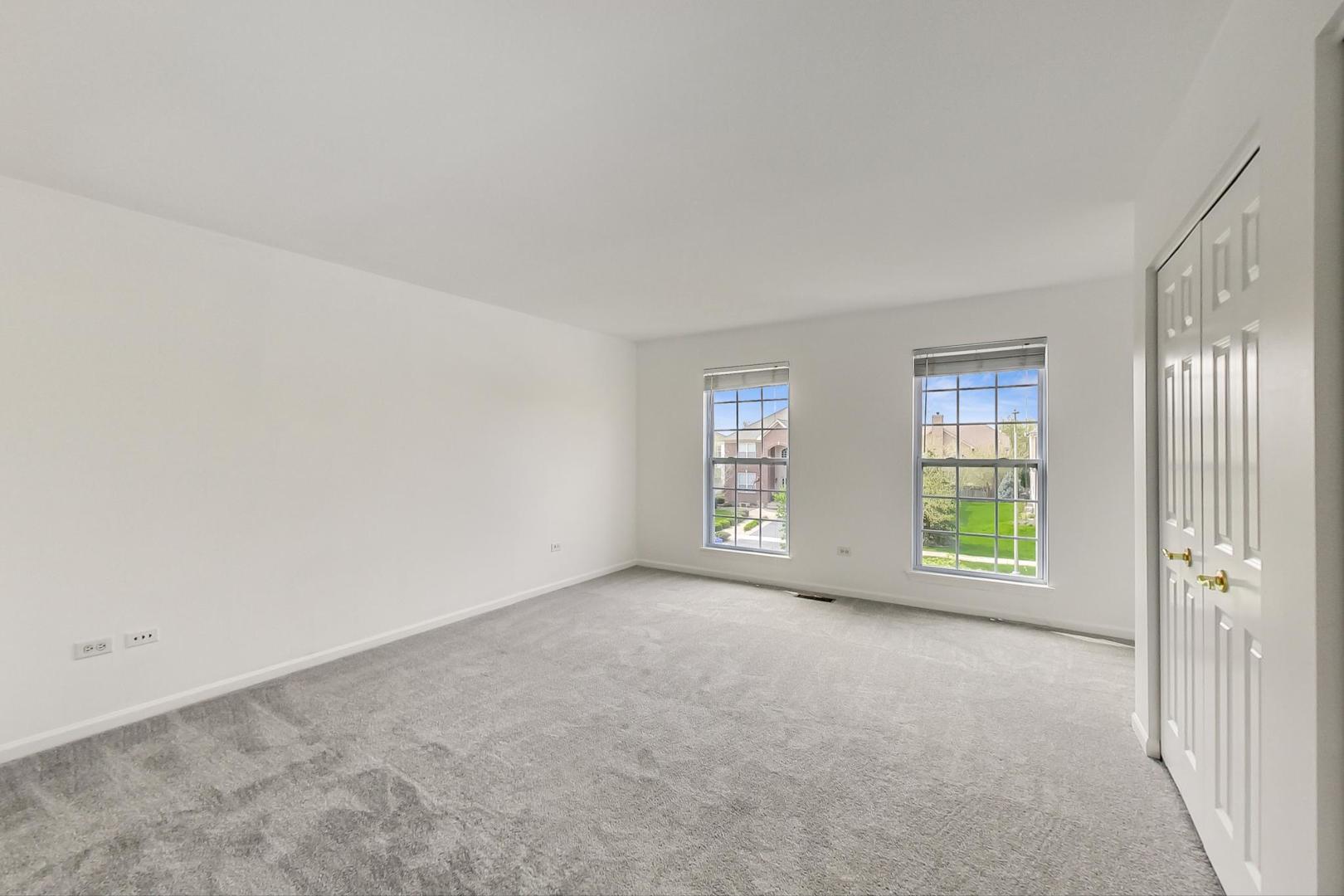 ;
;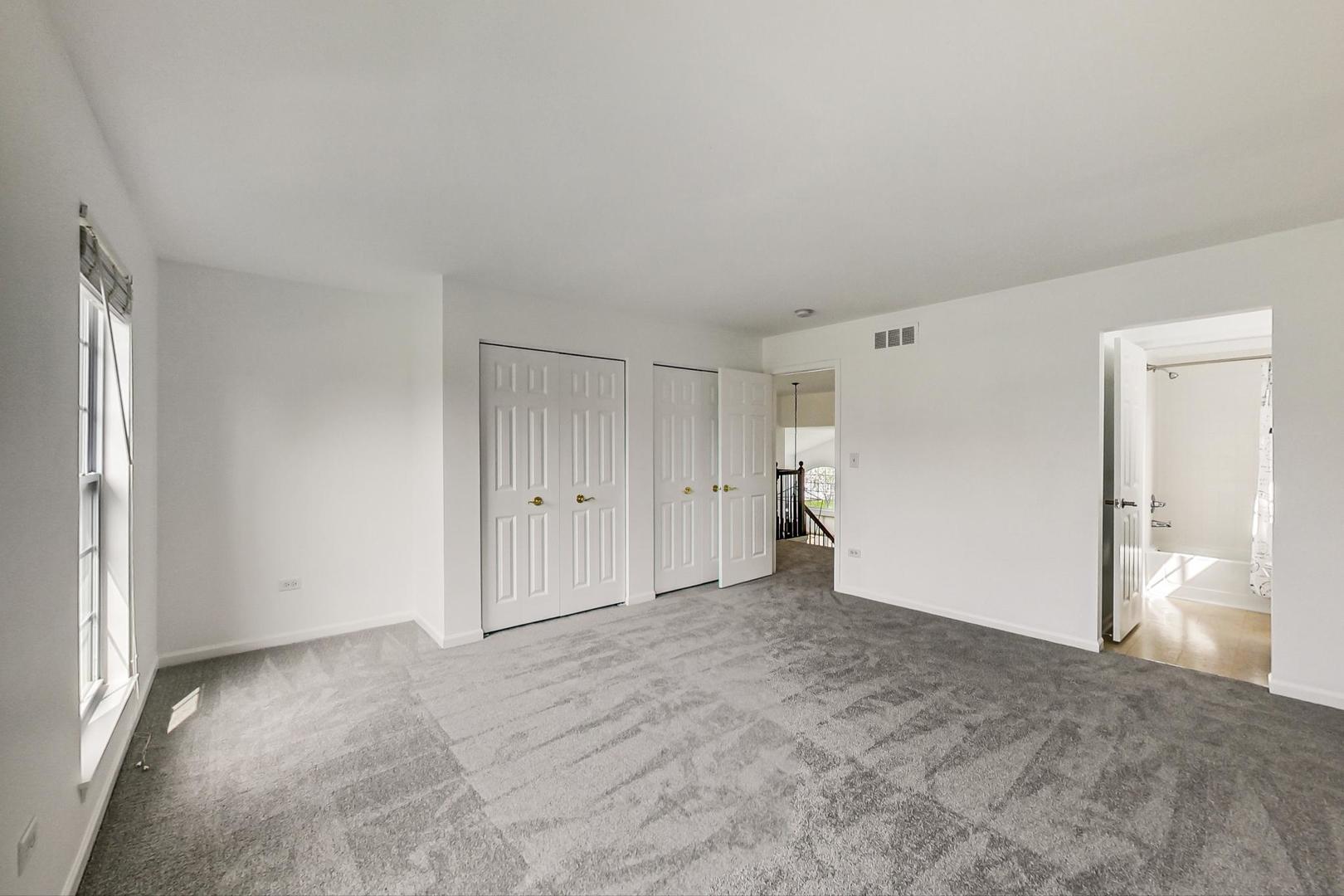 ;
;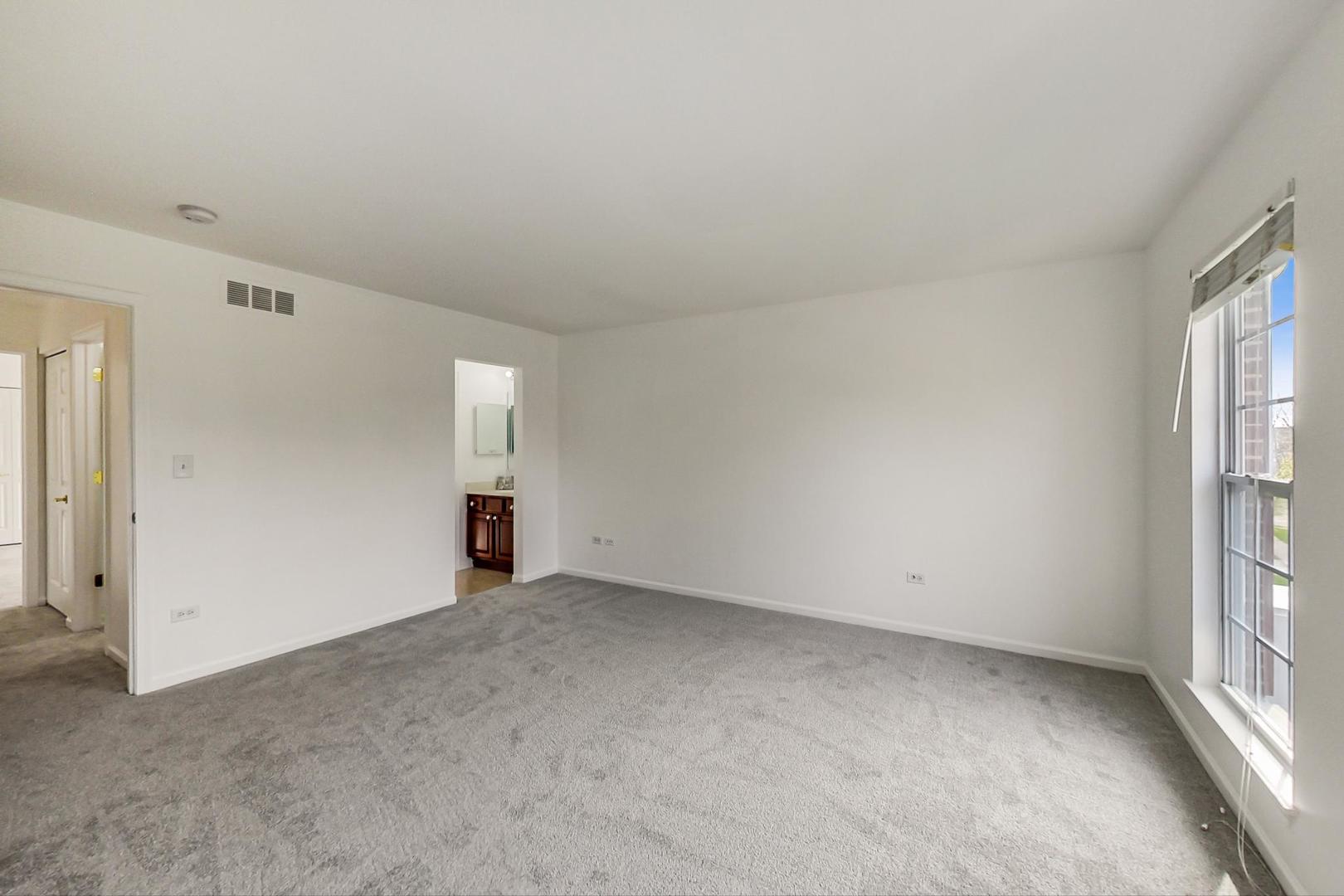 ;
;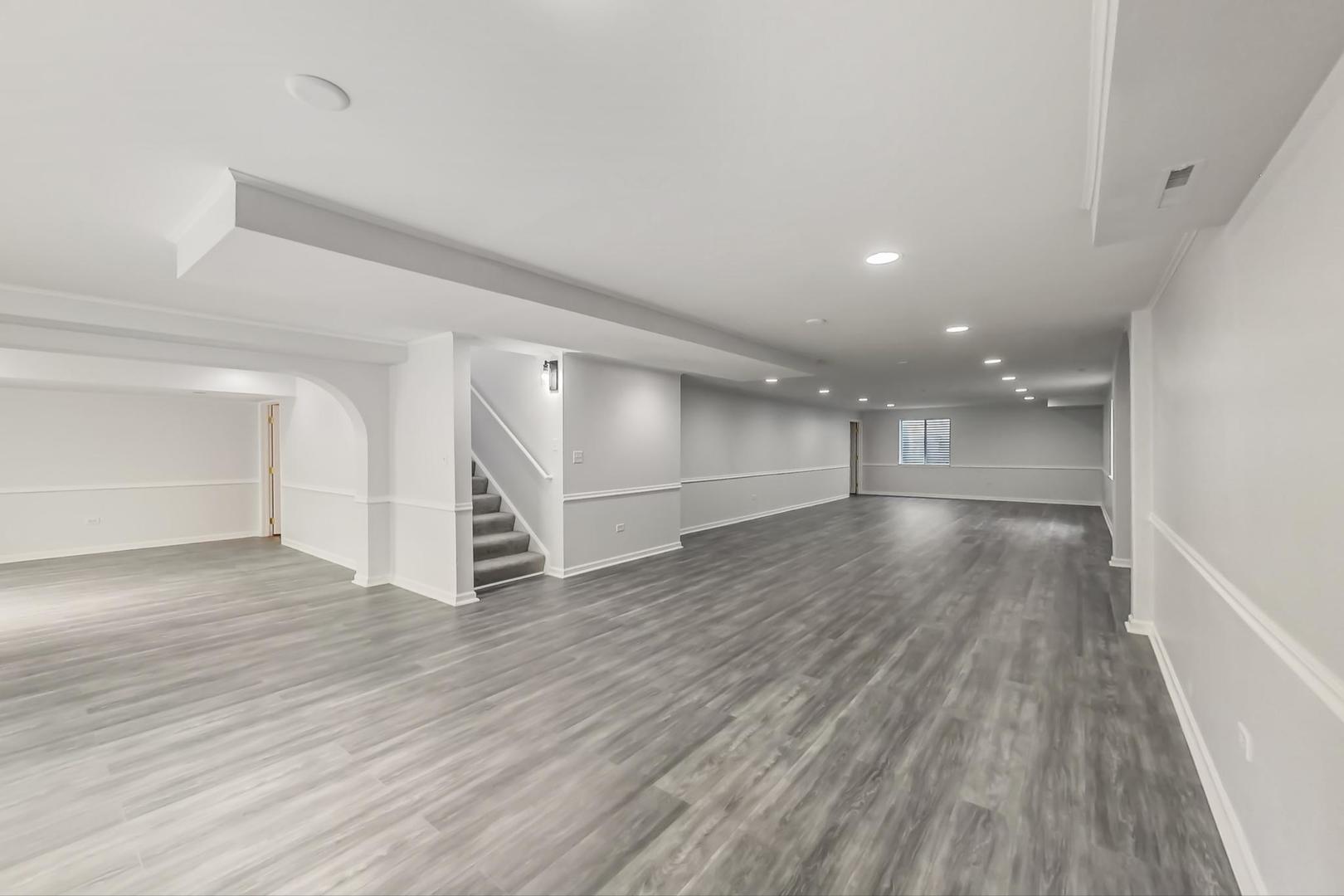 ;
;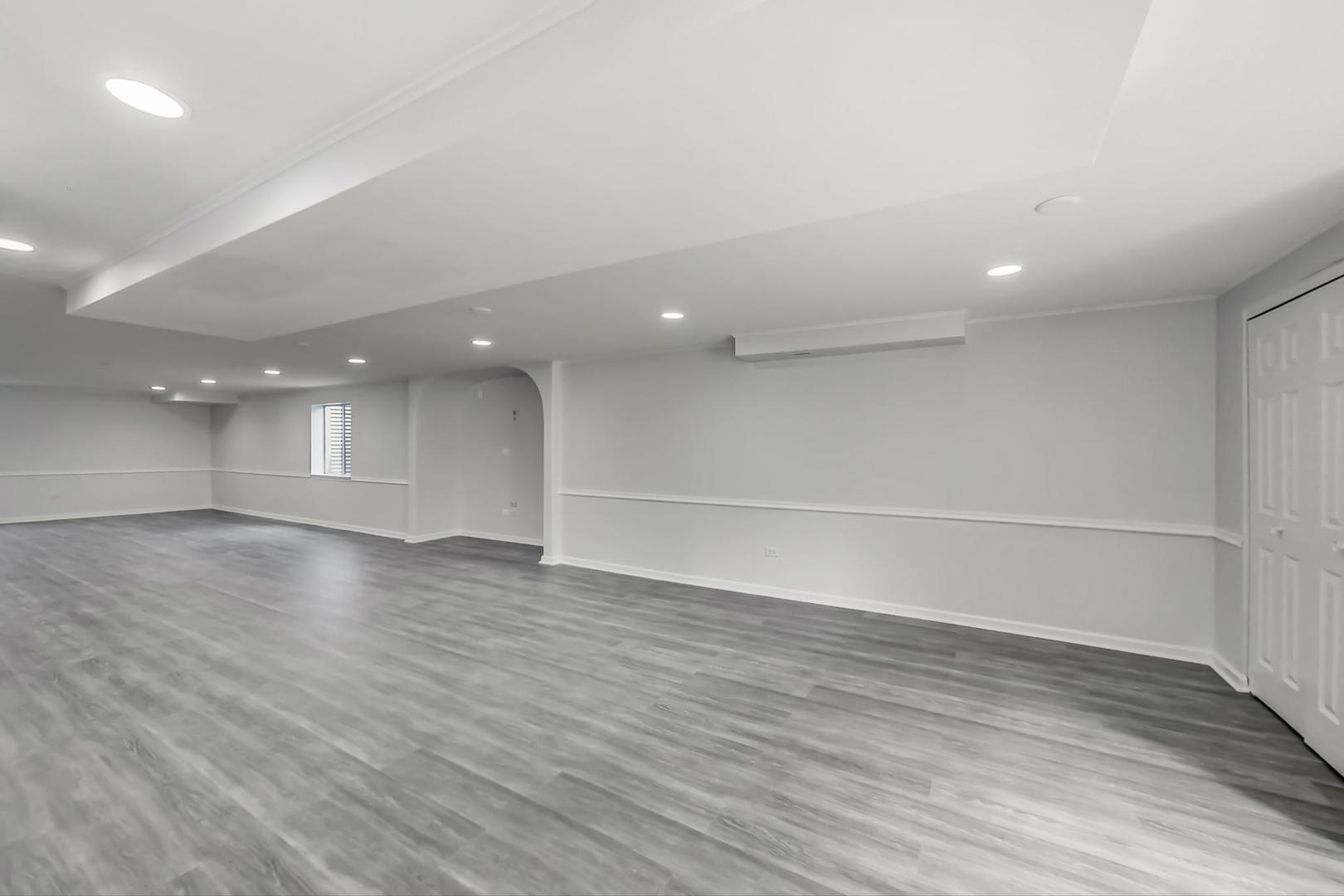 ;
;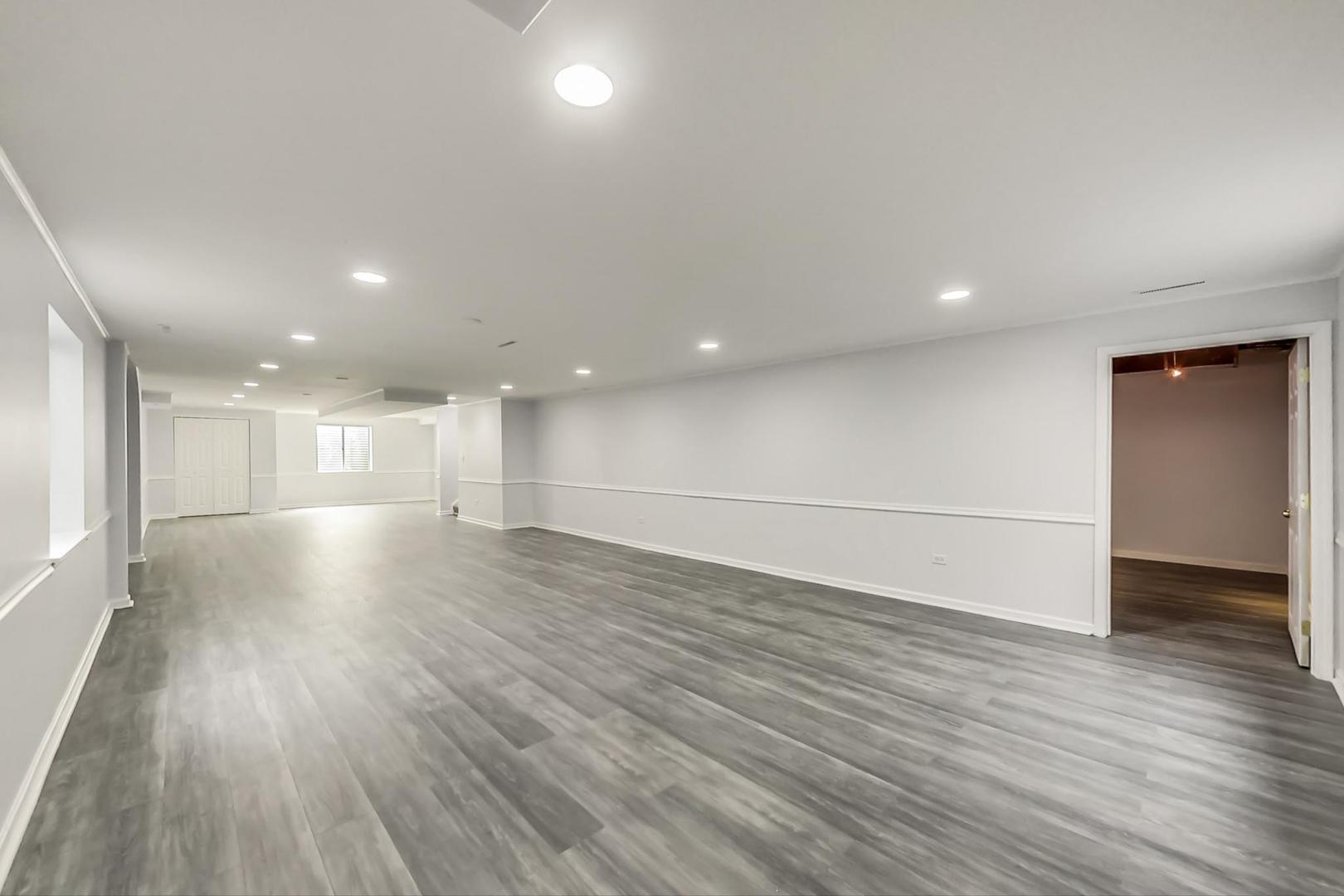 ;
;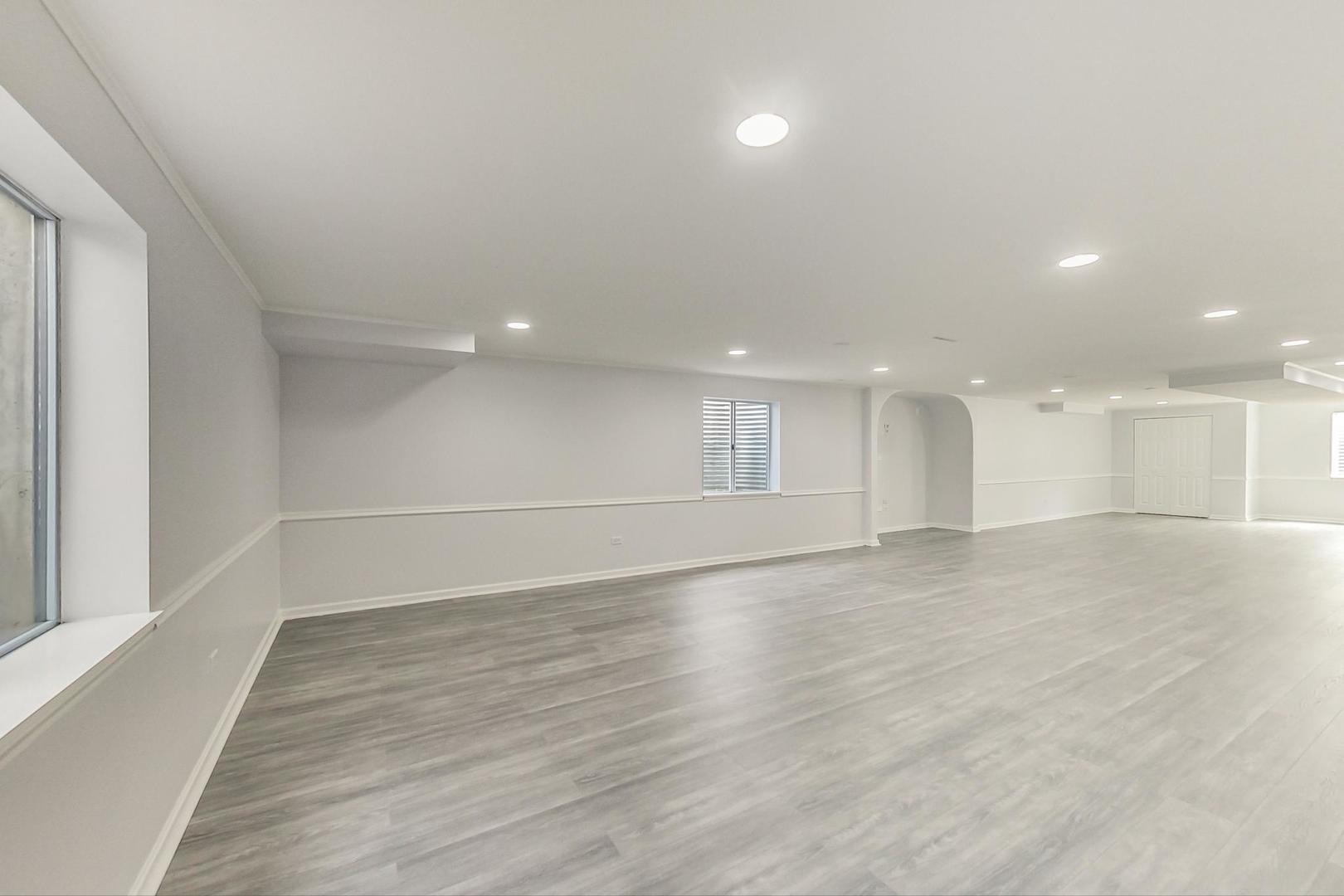 ;
;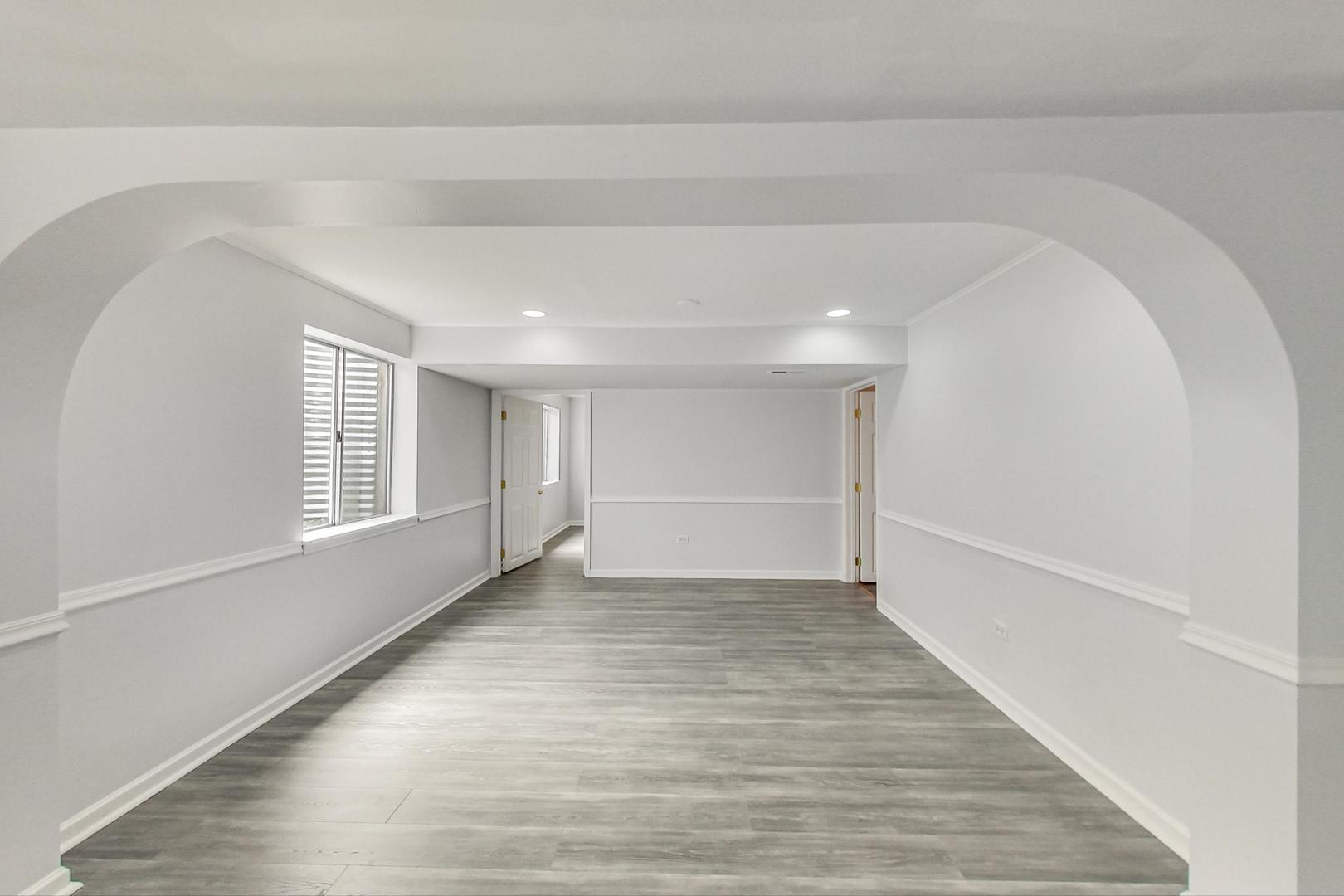 ;
;